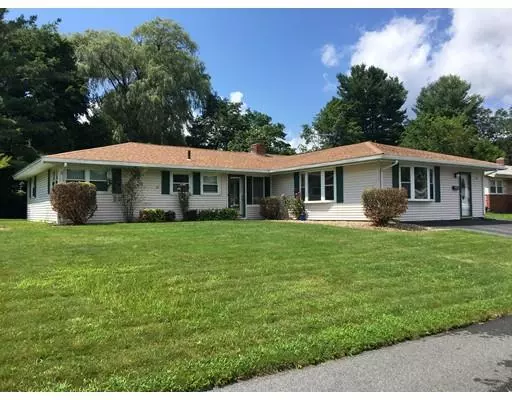$480,000
$475,000
1.1%For more information regarding the value of a property, please contact us for a free consultation.
3 Beds
1.5 Baths
1,776 SqFt
SOLD DATE : 10/04/2019
Key Details
Sold Price $480,000
Property Type Single Family Home
Sub Type Single Family Residence
Listing Status Sold
Purchase Type For Sale
Square Footage 1,776 sqft
Price per Sqft $270
Subdivision Woodvale
MLS Listing ID 72549488
Sold Date 10/04/19
Style Ranch
Bedrooms 3
Full Baths 1
Half Baths 1
HOA Y/N false
Year Built 1958
Annual Tax Amount $5,370
Tax Year 2019
Property Sub-Type Single Family Residence
Property Description
LOCATION, LOCATION, LOCATION...... This charming 3 Bedroom ranch is sited on 0.29acres, level lot. Character and space abound this lovely ranch. New flooring in living room, Master Bedroom and hallway. Huge family room with beautiful Brazilian cherry wood flooring. Study/ laundry room off family room. One level living set in highly coveted scenic Woodvale NBHD. This location is close proximity to downtown Danvers, Schools, Restaurants, Library, rail trail, Highway access, Major routes l-95, 128 & Rt 1. Plenty of parking. A fabulous Reeds Ferry Shed. Move in condition.
Location
State MA
County Essex
Area Danvers Center
Zoning R2
Direction Conant Street to Poplar Street to Shetland Road
Rooms
Family Room Flooring - Hardwood, Window(s) - Bay/Bow/Box, Attic Access, Cable Hookup
Primary Bedroom Level First
Dining Room Ceiling Fan(s), Flooring - Stone/Ceramic Tile
Kitchen Ceiling Fan(s), Flooring - Stone/Ceramic Tile, Window(s) - Picture, Dining Area, Countertops - Stone/Granite/Solid, Lighting - Overhead
Interior
Interior Features Central Vacuum
Heating Radiant
Cooling Window Unit(s)
Flooring Tile, Laminate, Hardwood
Fireplaces Number 1
Fireplaces Type Living Room
Appliance Range, Dishwasher, Microwave, Refrigerator, Dryer, Oil Water Heater, Tank Water Heater, Utility Connections for Electric Oven, Utility Connections for Electric Dryer
Laundry Main Level, Electric Dryer Hookup, Washer Hookup, First Floor
Exterior
Exterior Feature Rain Gutters, Storage
Community Features Public Transportation, Shopping, Tennis Court(s), Park, Walk/Jog Trails, Golf, Medical Facility, Laundromat, Bike Path, Highway Access, Marina, Private School
Utilities Available for Electric Oven, for Electric Dryer, Washer Hookup
Waterfront Description Beach Front, Unknown To Beach, Beach Ownership(Public)
Roof Type Shingle
Total Parking Spaces 5
Garage No
Building
Lot Description Wooded, Easements
Foundation Slab
Sewer Public Sewer
Water Public
Architectural Style Ranch
Schools
Elementary Schools Thorpe
Middle Schools Holten Richmond
High Schools Danvers High
Others
Senior Community false
Read Less Info
Want to know what your home might be worth? Contact us for a FREE valuation!

Our team is ready to help you sell your home for the highest possible price ASAP
Bought with Jennifer Crowe • Atlantic Coast Homes,Inc
GET MORE INFORMATION
Broker | License ID: 068128
steven@whitehillestatesandhomes.com
48 Maple Manor Rd, Center Conway , New Hampshire, 03813, USA






