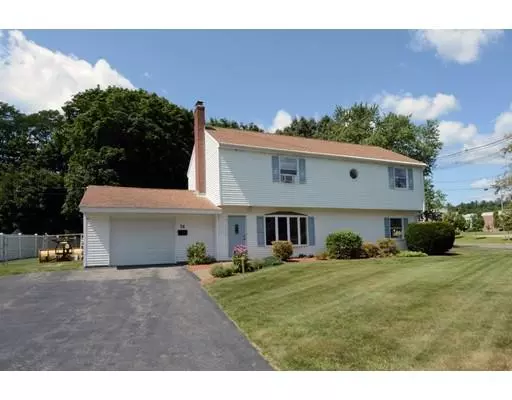$599,901
$599,900
For more information regarding the value of a property, please contact us for a free consultation.
6 Beds
2 Baths
2,100 SqFt
SOLD DATE : 09/25/2019
Key Details
Sold Price $599,901
Property Type Single Family Home
Sub Type Single Family Residence
Listing Status Sold
Purchase Type For Sale
Square Footage 2,100 sqft
Price per Sqft $285
Subdivision Woodvale
MLS Listing ID 72548813
Sold Date 09/25/19
Style Colonial
Bedrooms 6
Full Baths 2
Year Built 1961
Annual Tax Amount $5,845
Tax Year 2019
Lot Size 0.450 Acres
Acres 0.45
Property Sub-Type Single Family Residence
Property Description
Pristine describes this SIX BEDROOM Colonial in Woodvale! Beautiful corner lot with portion of yard fenced. As you enter the home, enjoy the large open floor plan with living room, dining room and kitchen all with unique Italian tile throughout. The living room has a pellet stove to warm you all winter long. Slider from the dining area leads to spacious yard. Two bedrooms and updated full bath complete the first floor. The second floor has a spacious master suite with adjoining laundry and updated full bath. The master has a double walk in closet, skylight and hardwood floors. Extra closets for storage and three additional bedrooms all with hardwood floors. Oversize garage with storage, patio, fenced yard and large shed for storage. Heating and hot water tank 2018
Location
State MA
County Essex
Zoning res
Direction Cabot to Sherwood
Rooms
Primary Bedroom Level Second
Dining Room Flooring - Stone/Ceramic Tile, Exterior Access, Slider
Interior
Interior Features Closet, Bedroom
Heating Baseboard, Oil
Cooling Wall Unit(s)
Flooring Tile, Laminate, Hardwood, Flooring - Laminate
Appliance Range, Dishwasher, Disposal, Trash Compactor, Microwave, Refrigerator, Washer, Dryer, Oil Water Heater, Tank Water Heater, Utility Connections for Electric Range, Utility Connections for Electric Dryer
Laundry Laundry Closet, Flooring - Stone/Ceramic Tile, Second Floor, Washer Hookup
Exterior
Exterior Feature Storage
Garage Spaces 1.0
Fence Fenced
Community Features Tennis Court(s), Park, Walk/Jog Trails, Highway Access, House of Worship, Private School, Public School, Sidewalks
Utilities Available for Electric Range, for Electric Dryer, Washer Hookup
Roof Type Shingle
Total Parking Spaces 4
Garage Yes
Building
Lot Description Corner Lot, Level
Foundation Slab
Sewer Public Sewer
Water Public
Architectural Style Colonial
Schools
Elementary Schools Thorpe
Middle Schools Holten Richmond
High Schools Danvers High
Read Less Info
Want to know what your home might be worth? Contact us for a FREE valuation!

Our team is ready to help you sell your home for the highest possible price ASAP
Bought with Domenica Giordano • Century 21 North East
GET MORE INFORMATION
Broker | License ID: 068128
steven@whitehillestatesandhomes.com
48 Maple Manor Rd, Center Conway , New Hampshire, 03813, USA






