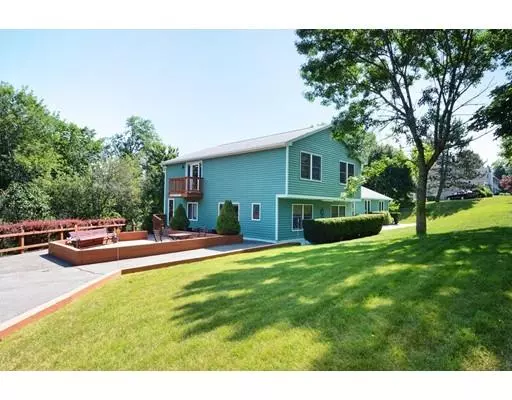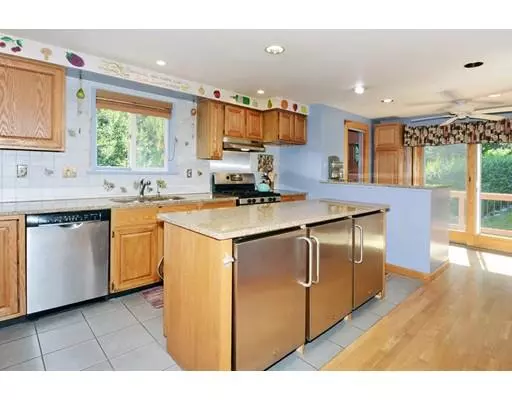$555,000
$575,000
3.5%For more information regarding the value of a property, please contact us for a free consultation.
4 Beds
3.5 Baths
2,864 SqFt
SOLD DATE : 09/26/2019
Key Details
Sold Price $555,000
Property Type Single Family Home
Sub Type Single Family Residence
Listing Status Sold
Purchase Type For Sale
Square Footage 2,864 sqft
Price per Sqft $193
MLS Listing ID 72542622
Sold Date 09/26/19
Bedrooms 4
Full Baths 3
Half Baths 1
Year Built 1988
Annual Tax Amount $7,110
Tax Year 2019
Lot Size 1.470 Acres
Acres 1.47
Property Sub-Type Single Family Residence
Property Description
Lots of possibilities in this unique tri-level home with room for extended family or in-law potential. Meticulously maintained by original owners, this 4BR, 3.5 bath home is set on a private lot with easy access to Rt 128. The large kitchen offers working island, dining area with granite FP with heatilator and sliders leading to large deck. The kitchen also has half bath and laundry. The living room has oak HW flooring. Step down to the family room with custom built wall media center to enjoy your favorite TV series, or relax in the den with home sauna, full bath with jacuzzi. The second level offers an en-suite master with slider and balcony and wall of custom closets. Two additional bedrooms with oversize closets and updated full bath. Throughout the home you will find recessed lighting, ceiling fans, hardwood and engineered flooring, custom window quilts. Expansive deck and patio. Central air, security system, intercom, Rain Bird irrigation system, large unfinished basement.
Location
State MA
County Essex
Zoning R2
Direction 128 to Trask Lane to Wayside Drive, turns into Overlook
Rooms
Family Room Ceiling Fan(s), Flooring - Wall to Wall Carpet, Cable Hookup, Recessed Lighting
Basement Full, Interior Entry, Concrete
Primary Bedroom Level Second
Dining Room Flooring - Hardwood, Cable Hookup, Deck - Exterior, Exterior Access
Kitchen Ceiling Fan(s), Flooring - Hardwood, Countertops - Stone/Granite/Solid, Dryer Hookup - Electric, Exterior Access, Recessed Lighting, Slider, Stainless Steel Appliances, Washer Hookup
Interior
Interior Features Ceiling Fan(s), Steam / Sauna, Recessed Lighting, Bathroom - Half, Den, Office, Bathroom, Central Vacuum, Sauna/Steam/Hot Tub
Heating Forced Air, Natural Gas
Cooling Central Air
Flooring Tile, Hardwood, Wood Laminate, Flooring - Wall to Wall Carpet, Flooring - Stone/Ceramic Tile
Fireplaces Number 2
Fireplaces Type Kitchen
Appliance Range, Dishwasher, Refrigerator, Freezer, Washer, Dryer, Gas Water Heater, Tank Water Heater, Utility Connections for Electric Range
Exterior
Exterior Feature Balcony, Sprinkler System
Community Features Public Transportation, Shopping, Walk/Jog Trails, Golf, Laundromat, Bike Path, Conservation Area, Highway Access, House of Worship, Marina, Public School
Utilities Available for Electric Range
Roof Type Shingle
Total Parking Spaces 6
Garage No
Building
Lot Description Sloped
Foundation Concrete Perimeter
Sewer Public Sewer
Water Public
Schools
Middle Schools Holten Richmond
High Schools Danvers High
Read Less Info
Want to know what your home might be worth? Contact us for a FREE valuation!

Our team is ready to help you sell your home for the highest possible price ASAP
Bought with Denise Lake • Century 21 North East
GET MORE INFORMATION
Broker | License ID: 068128
steven@whitehillestatesandhomes.com
48 Maple Manor Rd, Center Conway , New Hampshire, 03813, USA






