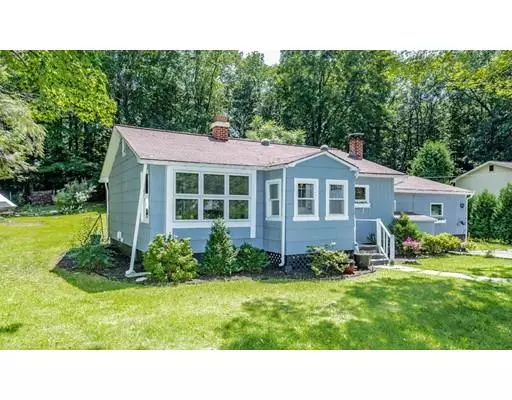$226,500
$220,000
3.0%For more information regarding the value of a property, please contact us for a free consultation.
3 Beds
1 Bath
1,204 SqFt
SOLD DATE : 09/13/2019
Key Details
Sold Price $226,500
Property Type Single Family Home
Sub Type Single Family Residence
Listing Status Sold
Purchase Type For Sale
Square Footage 1,204 sqft
Price per Sqft $188
MLS Listing ID 72541106
Sold Date 09/13/19
Style Ranch
Bedrooms 3
Full Baths 1
Year Built 1955
Annual Tax Amount $3,321
Tax Year 2021
Lot Size 0.500 Acres
Acres 0.5
Property Sub-Type Single Family Residence
Property Description
First time home buyers and those who want to down size, this adorable ranch has been remodeled and is the perfect place to call home. An open kitchen and dining room makes a great space for entertaining guests with the kitchen being remodeled in recent years with ample counter space and gorgeous corian counter tops will not disappoint. fresh paint interior and exterior, recessed lighting, a gorgeous remodeled bath that has a stackable laundry station, living room with bamboo flooring and a wood stove and an additional enclosed porch area are some wonderful features of this property. Toy enthusiasts will love the large barn with a huge bonus room that can easily be heated and used year round and is great for storage. If you love to be in a rural setting but want to be close to town as well this home will surely not disappoint.
Location
State MA
County Hampshire
Direction rt 66 is Main Rd
Rooms
Primary Bedroom Level First
Dining Room Flooring - Laminate, Window(s) - Picture, Open Floorplan, Recessed Lighting, Remodeled
Kitchen Flooring - Laminate, Open Floorplan, Recessed Lighting, Remodeled
Interior
Interior Features Bonus Room
Heating Baseboard, Oil, Wood
Cooling Window Unit(s)
Flooring Tile, Bamboo, Wood Laminate
Fireplaces Number 2
Fireplaces Type Kitchen
Appliance Range, Dishwasher, Refrigerator, Water Heater, Utility Connections for Electric Range
Laundry First Floor
Exterior
Garage Spaces 2.0
Utilities Available for Electric Range
Roof Type Shingle
Total Parking Spaces 2
Garage Yes
Building
Foundation Slab
Sewer Private Sewer
Water Private
Architectural Style Ranch
Schools
High Schools Hrhs
Others
Acceptable Financing Contract
Listing Terms Contract
Read Less Info
Want to know what your home might be worth? Contact us for a FREE valuation!

Our team is ready to help you sell your home for the highest possible price ASAP
Bought with The Julie Warzecka Team • Keller Williams Realty
GET MORE INFORMATION
Broker | License ID: 068128
steven@whitehillestatesandhomes.com
48 Maple Manor Rd, Center Conway , New Hampshire, 03813, USA






