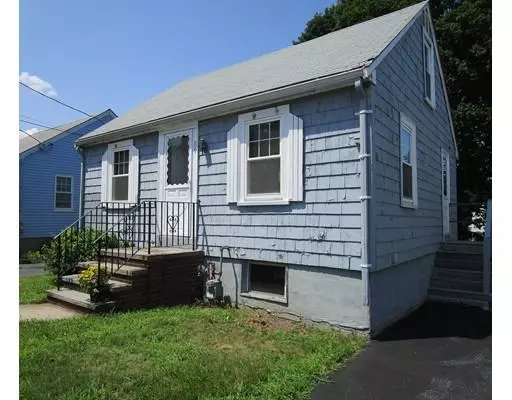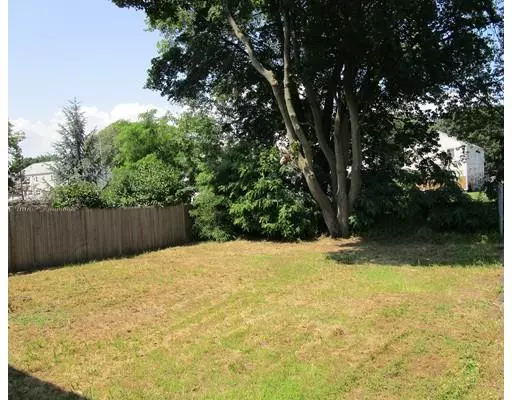$325,000
$299,222
8.6%For more information regarding the value of a property, please contact us for a free consultation.
2 Beds
1 Bath
864 SqFt
SOLD DATE : 09/03/2019
Key Details
Sold Price $325,000
Property Type Single Family Home
Sub Type Single Family Residence
Listing Status Sold
Purchase Type For Sale
Square Footage 864 sqft
Price per Sqft $376
MLS Listing ID 72540745
Sold Date 09/03/19
Style Colonial
Bedrooms 2
Full Baths 1
HOA Y/N false
Year Built 1950
Annual Tax Amount $4,786
Tax Year 2019
Lot Size 3,920 Sqft
Acres 0.09
Property Sub-Type Single Family Residence
Property Description
ATTENTION FIRST- TIME HOME BUYERS, DOWNSIZERS, INVESTORS & CONTRACTORS... this one's for YOU! This is an affordable, solid, starter home/ excellent condo alternative, or investment property with a lovely, large yard in a super convenient location off Broadway on the Malden/Everett line with possible expansion potential. This sweet home features: replacement windows throughout, a roof that is approximately 8 years young, 100 AMP electric/circuit breakers, a formal dining room & an eat-in-kitchen with wood cabinets, a natural gas range & a convection oven., hardwood floors in the dining room & expanded liv rm, and a large walk-in cedar closet in the lower level. The walk-out, basement, with an abundance of windows & natural light, has excellent potential to finish for additional living space . Nestled in a central commuter locale>>> just minutes to the bus line, schools, shopping, Boston, Rte. 1, Rte. 99, and the new Encore Casino<<< Offers due by noon on Monday, 7-29. A Must see!
Location
State MA
County Middlesex
Zoning ResA
Direction Broadway (Route 99) to Taylor Street
Rooms
Basement Full, Walk-Out Access, Interior Entry, Concrete
Primary Bedroom Level Second
Dining Room Flooring - Hardwood, Lighting - Pendant
Kitchen Flooring - Vinyl, Dining Area, Exterior Access, Gas Stove
Interior
Heating Gravity, Oil
Cooling None
Flooring Wood, Tile, Vinyl, Hardwood
Appliance Range, Oven, Disposal, Refrigerator, Gas Water Heater, Tank Water Heater, Utility Connections for Gas Range, Utility Connections for Electric Dryer
Laundry Closet - Cedar, Electric Dryer Hookup, Washer Hookup, In Basement
Exterior
Exterior Feature Rain Gutters
Community Features Public Transportation, Shopping, Park, Laundromat, Highway Access, House of Worship, Private School, Public School, T-Station, Sidewalks
Utilities Available for Gas Range, for Electric Dryer, Washer Hookup
Roof Type Shingle
Total Parking Spaces 2
Garage No
Building
Foundation Block
Sewer Public Sewer
Water Public
Architectural Style Colonial
Schools
Elementary Schools Salemwood
Middle Schools Salemwood
High Schools Malden
Others
Senior Community false
Read Less Info
Want to know what your home might be worth? Contact us for a FREE valuation!

Our team is ready to help you sell your home for the highest possible price ASAP
Bought with Marc Fiore • Cameron Prestige, LLC
GET MORE INFORMATION
Broker | License ID: 068128
steven@whitehillestatesandhomes.com
48 Maple Manor Rd, Center Conway , New Hampshire, 03813, USA






