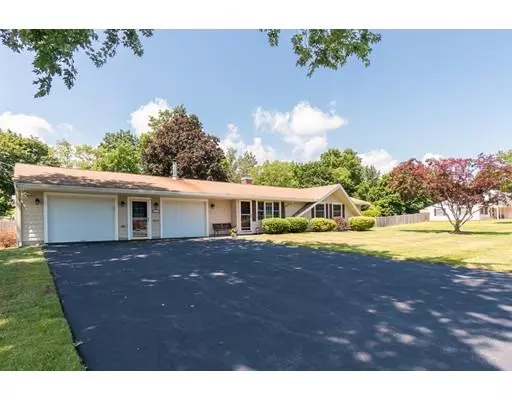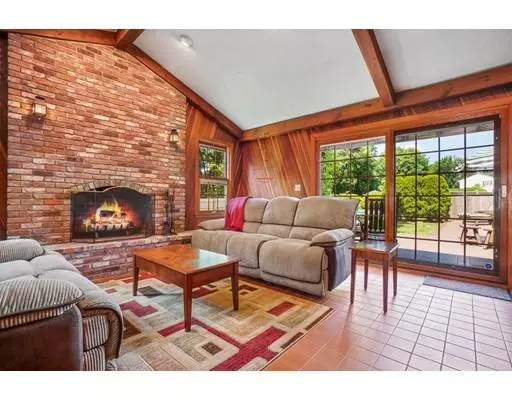$569,900
$569,900
For more information regarding the value of a property, please contact us for a free consultation.
4 Beds
2.5 Baths
2,042 SqFt
SOLD DATE : 09/30/2019
Key Details
Sold Price $569,900
Property Type Single Family Home
Sub Type Single Family Residence
Listing Status Sold
Purchase Type For Sale
Square Footage 2,042 sqft
Price per Sqft $279
MLS Listing ID 72540499
Sold Date 09/30/19
Style Ranch
Bedrooms 4
Full Baths 2
Half Baths 1
Year Built 1961
Annual Tax Amount $6,204
Tax Year 2019
Lot Size 0.500 Acres
Acres 0.5
Property Sub-Type Single Family Residence
Property Description
******Multiple offer notification****** Best and final Wednesday at 12******* Where do I start- Don't miss this meticulously cared for ranch in a sought after neighborhood of Danvers! A great room with a fireplace and bar for all to gather. Custom Pella windows with built in shades,no maintenance vinyl siding,central air,cenntral vaccuum and that's not all!! A deck off the back of the house from one end to the other overlooking the beautiful large level fenced in yard with an in-ground pool and plenty of space to enjoy gatherings with friends and family while playing games. Oh and there is an irrigation system to keep the yard healthly .. Oversized attached garage plus 2 sheds for storage.. Need I say more.. Come take a look!
Location
State MA
County Essex
Zoning R2
Direction Burley St to Sherwood Ave or Cabot St to Sherwood Ave
Rooms
Family Room Closet, Flooring - Wall to Wall Carpet, French Doors, Exterior Access
Primary Bedroom Level First
Dining Room Flooring - Wall to Wall Carpet
Kitchen Flooring - Stone/Ceramic Tile, Breakfast Bar / Nook
Interior
Interior Features Cathedral Ceiling(s), Wet bar, Slider, Sunken, Great Room, Central Vacuum, Internet Available - Unknown
Heating Oil, Fireplace(s)
Cooling Central Air
Flooring Tile, Carpet
Fireplaces Number 2
Fireplaces Type Living Room
Appliance Range, Dishwasher, Disposal, Microwave, Refrigerator, Washer, Dryer, Oil Water Heater, Utility Connections for Electric Range
Laundry Flooring - Stone/Ceramic Tile, Electric Dryer Hookup, Washer Hookup, First Floor
Exterior
Exterior Feature Storage, Professional Landscaping, Sprinkler System
Garage Spaces 1.0
Fence Fenced
Pool In Ground
Community Features Shopping, Tennis Court(s), Park, Medical Facility, Laundromat, Bike Path, Highway Access, House of Worship, Private School, Public School
Utilities Available for Electric Range
Roof Type Shingle
Total Parking Spaces 6
Garage Yes
Private Pool true
Building
Lot Description Easements, Level
Foundation Slab
Sewer Public Sewer
Water Public
Architectural Style Ranch
Schools
Elementary Schools Thorpe
Middle Schools Holten-Richmond
High Schools Danvers
Read Less Info
Want to know what your home might be worth? Contact us for a FREE valuation!

Our team is ready to help you sell your home for the highest possible price ASAP
Bought with Holly Baldassare • J. Barrett & Company
GET MORE INFORMATION
Broker | License ID: 068128
steven@whitehillestatesandhomes.com
48 Maple Manor Rd, Center Conway , New Hampshire, 03813, USA






