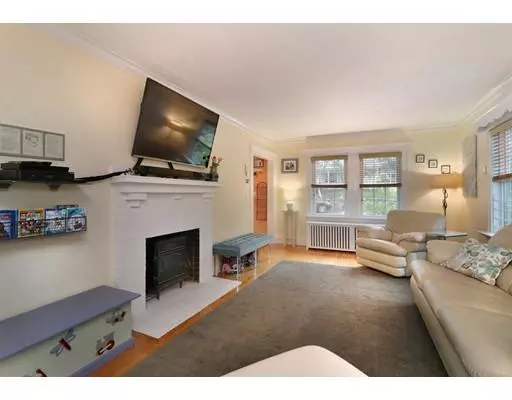$610,000
$549,900
10.9%For more information regarding the value of a property, please contact us for a free consultation.
3 Beds
1.5 Baths
1,650 SqFt
SOLD DATE : 08/29/2019
Key Details
Sold Price $610,000
Property Type Single Family Home
Sub Type Single Family Residence
Listing Status Sold
Purchase Type For Sale
Square Footage 1,650 sqft
Price per Sqft $369
MLS Listing ID 72537189
Sold Date 08/29/19
Style Cape
Bedrooms 3
Full Baths 1
Half Baths 1
HOA Y/N false
Year Built 1930
Annual Tax Amount $4,381
Tax Year 2019
Lot Size 3,920 Sqft
Acres 0.09
Property Sub-Type Single Family Residence
Property Description
Nestled near the heart of the Fells Reservation, this pretty as a picture Cape that plays like a Colonial offers excellent scale, a private neighborhood and proximity to the train. Gleaming hardwood floors, classic details like moldings and nooks, as well as a nice circular flow await the discerning buyer. Natural light streams into the front to back living room centered by the wood burning fireplace, while the 3 season adjoining porch feels as though you are set amongst the trees offering a fab spot to enjoy your morning wake-up. Formal dining room boasts a corner china cabinet, and the kitchen hosts a charming dining nook, pantry closet and maple cabinetry. Three bedrooms, master with double walk-in closets and under-eave storage, and renovated full bath featuring granite and built-ins round out the second floor. The lower level play space or office with 1/2 bath opens to the lower deck and patio area, amazing entertaining space! One car garage. This lovingly maintained home is a gem
Location
State MA
County Middlesex
Zoning ResA
Direction Fellsway E. to East Border Rd. to Grimshaw to Clarence Terrace
Rooms
Family Room Bathroom - Half, Flooring - Wall to Wall Carpet
Basement Partially Finished, Walk-Out Access, Interior Entry, Garage Access
Primary Bedroom Level Second
Dining Room Ceiling Fan(s), Closet/Cabinets - Custom Built, Flooring - Wood, Chair Rail, Crown Molding
Kitchen Ceiling Fan(s), Closet, Flooring - Stone/Ceramic Tile, Dining Area, Slider
Interior
Interior Features Sun Room
Heating Hot Water, Natural Gas
Cooling None
Flooring Wood, Tile, Carpet, Concrete, Flooring - Wood
Fireplaces Number 1
Fireplaces Type Living Room
Appliance Range, Dishwasher, Disposal, Microwave, Gas Water Heater, Utility Connections for Gas Range, Utility Connections for Gas Oven, Utility Connections for Electric Dryer
Laundry In Basement
Exterior
Garage Spaces 1.0
Community Features Public Transportation, Shopping, Park, Walk/Jog Trails, Conservation Area, Highway Access, House of Worship, Public School
Utilities Available for Gas Range, for Gas Oven, for Electric Dryer
Roof Type Shingle
Total Parking Spaces 3
Garage Yes
Building
Foundation Block
Sewer Public Sewer
Water Public
Architectural Style Cape
Schools
Elementary Schools Apply
High Schools Mhs
Others
Senior Community false
Read Less Info
Want to know what your home might be worth? Contact us for a FREE valuation!

Our team is ready to help you sell your home for the highest possible price ASAP
Bought with Sylvia Shen • Keller Williams Realty Boston Northwest
GET MORE INFORMATION
Broker | License ID: 068128
steven@whitehillestatesandhomes.com
48 Maple Manor Rd, Center Conway , New Hampshire, 03813, USA






