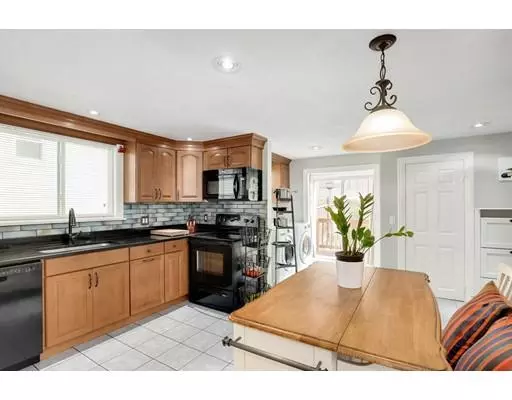$575,000
$559,900
2.7%For more information regarding the value of a property, please contact us for a free consultation.
4 Beds
1.5 Baths
2,338 SqFt
SOLD DATE : 09/03/2019
Key Details
Sold Price $575,000
Property Type Single Family Home
Sub Type Single Family Residence
Listing Status Sold
Purchase Type For Sale
Square Footage 2,338 sqft
Price per Sqft $245
MLS Listing ID 72535504
Sold Date 09/03/19
Style Colonial
Bedrooms 4
Full Baths 1
Half Baths 1
Year Built 1860
Annual Tax Amount $5,892
Tax Year 2019
Lot Size 4,791 Sqft
Acres 0.11
Property Sub-Type Single Family Residence
Property Description
This spacious Victorian style home sits on a corner lot and is located steps to the Orange line, commuter rail, the Ferryway School, and Malden's downtown shops and restaurants! Featuring nine rooms, four bedrooms, and 1.5 baths. The first floor is great for entertaining with its large living room that opens to the spacious dining room, both with beautiful hardwood flooring. The eat-in kitchen boasts granite counters and tile floors. Completing the first floor is a laundry area and a half bath. The second floor has a full bath, three bedrooms, and a bonus room. The walk-up attic is completely finished and would make a fabulous and private two-room master suite. The fenced-in back yard leads to your driveway that is conveniently located on a quiet dead-end street! This is a great home in a great location!
Location
State MA
County Middlesex
Zoning ResA
Direction Off of Ferry Street
Rooms
Basement Full, Partially Finished
Primary Bedroom Level Second
Dining Room Flooring - Hardwood
Kitchen Flooring - Stone/Ceramic Tile, Countertops - Stone/Granite/Solid, Kitchen Island, Deck - Exterior, Recessed Lighting, Slider
Interior
Interior Features Closet, Entrance Foyer, Bonus Room
Heating Hot Water, Natural Gas, Electric
Cooling None
Flooring Tile, Carpet, Hardwood, Flooring - Hardwood, Flooring - Wall to Wall Carpet
Appliance Range, Dishwasher, Disposal, Microwave, Refrigerator, ENERGY STAR Qualified Dryer, ENERGY STAR Qualified Washer, Utility Connections for Electric Range, Utility Connections for Gas Dryer, Utility Connections for Electric Dryer
Laundry First Floor
Exterior
Fence Fenced
Community Features Public Transportation, Shopping, Park, Highway Access, Public School, T-Station
Utilities Available for Electric Range, for Gas Dryer, for Electric Dryer
Total Parking Spaces 1
Garage No
Building
Lot Description Corner Lot
Foundation Stone
Sewer Public Sewer
Water Public
Architectural Style Colonial
Schools
Elementary Schools Ferryway
Middle Schools Ferryway
High Schools Malden
Read Less Info
Want to know what your home might be worth? Contact us for a FREE valuation!

Our team is ready to help you sell your home for the highest possible price ASAP
Bought with Brian Flynn Team • Keller Williams Realty
GET MORE INFORMATION
Broker | License ID: 068128
steven@whitehillestatesandhomes.com
48 Maple Manor Rd, Center Conway , New Hampshire, 03813, USA






