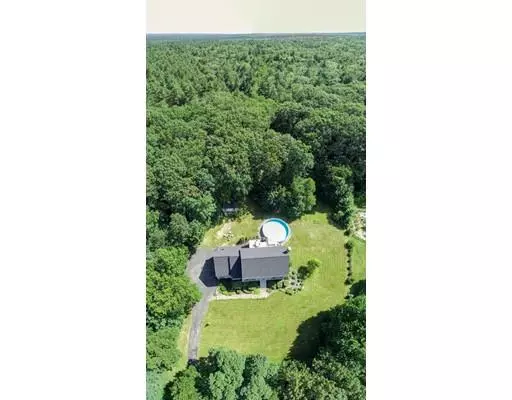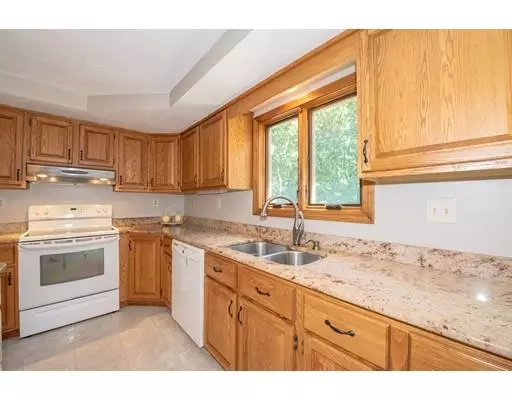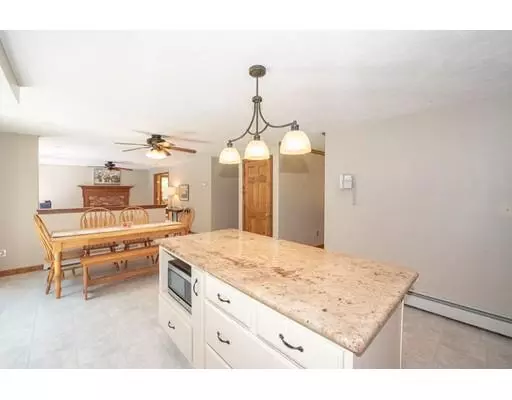$559,900
$559,900
For more information regarding the value of a property, please contact us for a free consultation.
4 Beds
2.5 Baths
2,821 SqFt
SOLD DATE : 08/30/2019
Key Details
Sold Price $559,900
Property Type Single Family Home
Sub Type Single Family Residence
Listing Status Sold
Purchase Type For Sale
Square Footage 2,821 sqft
Price per Sqft $198
MLS Listing ID 72532233
Sold Date 08/30/19
Style Colonial
Bedrooms 4
Full Baths 2
Half Baths 1
HOA Y/N false
Year Built 1990
Annual Tax Amount $8,378
Tax Year 2019
Lot Size 1.730 Acres
Acres 1.73
Property Sub-Type Single Family Residence
Property Description
Perfect combination of home and location! Traditional New England 4BR 2.5 bath colonial on cul-de-sac in fantastic neighborhood.Spacious open floorplan highlighted by: oversized EIK with granite counters and direct deck access,kitchen leading to family rm with FP, NEW carpet, DR and LR both with HW flooring and crown molding 2nd entertaining area in front to back great room with cathedral ceiling, walls of windows, wood stove, fan and second staircase to LL. Private 1st floor office, designated laundry, mud area and ½ bath completes 1st floor. 2nd floor boasts 4 nicely sized BR's and 2 FB. MBR with cathedral ceiling,WIC with custom cabinetry and private bath with steam shower.Exterior green space shines! Enjoy relaxing on 2 tier composite deck with awning looking over mature plantings, lovely green space and spectacular above ground pool for family fun.LL walk out,2 car garage and shed for storage or hobbies. 93 Castle Dr a wonderful place to call home in sought after school district.
Location
State MA
County Middlesex
Zoning RA
Direction Use GPS
Rooms
Family Room Ceiling Fan(s), Flooring - Wall to Wall Carpet, Recessed Lighting
Basement Full, Walk-Out Access, Interior Entry, Garage Access, Concrete
Primary Bedroom Level Second
Dining Room Flooring - Hardwood, Crown Molding
Kitchen Flooring - Laminate, Dining Area, Countertops - Stone/Granite/Solid, Kitchen Island, Exterior Access, Open Floorplan, Stainless Steel Appliances, Lighting - Pendant
Interior
Interior Features Closet/Cabinets - Custom Built, Recessed Lighting, Ceiling - Cathedral, Ceiling Fan(s), Closet, Office, Great Room
Heating Baseboard, Radiant, Oil
Cooling None, Whole House Fan
Flooring Wood, Tile, Flooring - Wall to Wall Carpet
Fireplaces Number 1
Fireplaces Type Family Room, Wood / Coal / Pellet Stove
Appliance Range, Dishwasher, Refrigerator, Range Hood, Oil Water Heater, Tank Water Heater, Utility Connections for Electric Range, Utility Connections for Electric Oven, Utility Connections for Electric Dryer
Laundry Flooring - Wall to Wall Carpet, Electric Dryer Hookup, Washer Hookup, First Floor
Exterior
Exterior Feature Rain Gutters, Storage, Professional Landscaping, Sprinkler System, Stone Wall
Garage Spaces 2.0
Pool Above Ground
Community Features Public Transportation, Shopping, Pool, Tennis Court(s), Park, Walk/Jog Trails, Stable(s), Golf, Medical Facility, Bike Path, Conservation Area, House of Worship, Private School, Public School
Utilities Available for Electric Range, for Electric Oven, for Electric Dryer, Washer Hookup
Waterfront Description Beach Front, River, 1/10 to 3/10 To Beach
Roof Type Shingle
Total Parking Spaces 6
Garage Yes
Private Pool true
Building
Lot Description Wooded, Cleared, Gentle Sloping, Level
Foundation Concrete Perimeter
Sewer Private Sewer
Water Private
Architectural Style Colonial
Schools
Elementary Schools Florence Roche
Middle Schools Gdrms
High Schools Gdrhs
Others
Senior Community false
Read Less Info
Want to know what your home might be worth? Contact us for a FREE valuation!

Our team is ready to help you sell your home for the highest possible price ASAP
Bought with Danielle Reffitt • Residential Properties Ltd
GET MORE INFORMATION
Broker | License ID: 068128
steven@whitehillestatesandhomes.com
48 Maple Manor Rd, Center Conway , New Hampshire, 03813, USA






