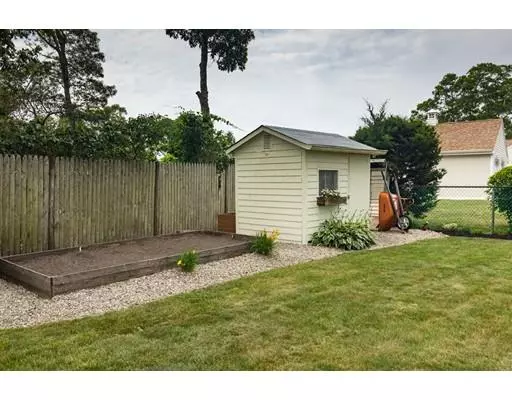$247,900
$247,900
For more information regarding the value of a property, please contact us for a free consultation.
2 Beds
1 Bath
864 SqFt
SOLD DATE : 08/23/2019
Key Details
Sold Price $247,900
Property Type Single Family Home
Sub Type Single Family Residence
Listing Status Sold
Purchase Type For Sale
Square Footage 864 sqft
Price per Sqft $286
MLS Listing ID 72531026
Sold Date 08/23/19
Style Ranch, Cottage
Bedrooms 2
Full Baths 1
HOA Y/N false
Year Built 1951
Annual Tax Amount $1,998
Tax Year 2019
Lot Size 7,405 Sqft
Acres 0.17
Property Sub-Type Single Family Residence
Property Description
First-time home buyers, downsizers, or looking for a summer retreat -- here is a perfect property for you! Well maintained 2 bed, 1 bath single-floor living home with deeded beach rights to Indian Mound Beach. Just imagine spending time at the beach just a short walk away. No traffic, no hassle parking the car. Just you enjoying time at the beach. Or you can enjoy fishing, biking, jogging just minutes away at the Cape Cod Canal. This adorable corner lot has a fenced yard and an oversized deck great for entertaining. ALL appliances are included (Stainless Frig, Gas Range, Dishwasher, Microwave, Gas Dryer and Washer -- all less than 5 years old). Are you a hobbyist? You could enjoy the built-in workbench in the full basement! Current owner has done many upgrades -- recessed lighting (mudroom, kitchen, family room), new floors in mudroom, kitchen and bath, new ceilings in most rooms, kitchen and family room. NEW heating system in 2019.
Location
State MA
County Plymouth
Area Onset
Zoning Residentia
Direction Corner of Cohasset Rd & Butler St (driveway is on Butler Street
Rooms
Basement Full, Interior Entry, Bulkhead, Unfinished
Primary Bedroom Level First
Dining Room Ceiling Fan(s), Flooring - Hardwood, Lighting - Overhead
Kitchen Flooring - Vinyl, Recessed Lighting
Interior
Interior Features Recessed Lighting, Mud Room
Heating Baseboard, Natural Gas
Cooling Window Unit(s)
Flooring Wood, Tile, Vinyl, Flooring - Vinyl
Appliance Range, Dishwasher, Microwave, Refrigerator, Washer, Dryer, Gas Water Heater, Tank Water Heaterless, Water Heater(Separate Booster), Utility Connections for Gas Range, Utility Connections for Gas Dryer
Laundry Gas Dryer Hookup, Washer Hookup, In Basement
Exterior
Exterior Feature Rain Gutters, Storage
Fence Fenced/Enclosed, Fenced
Community Features Public Transportation, Shopping, Park, Walk/Jog Trails, Golf, Marina, Private School, Public School
Utilities Available for Gas Range, for Gas Dryer, Washer Hookup
Waterfront Description Beach Front, Beach Access, Bay, Ocean, Walk to, 1/10 to 3/10 To Beach, Beach Ownership(Deeded Rights)
Roof Type Shingle
Total Parking Spaces 4
Garage No
Building
Lot Description Corner Lot
Foundation Concrete Perimeter
Sewer Public Sewer
Water Public
Architectural Style Ranch, Cottage
Others
Senior Community false
Read Less Info
Want to know what your home might be worth? Contact us for a FREE valuation!

Our team is ready to help you sell your home for the highest possible price ASAP
Bought with Erica King • Howe Allen Realty
GET MORE INFORMATION
Broker | License ID: 068128
steven@whitehillestatesandhomes.com
48 Maple Manor Rd, Center Conway , New Hampshire, 03813, USA






