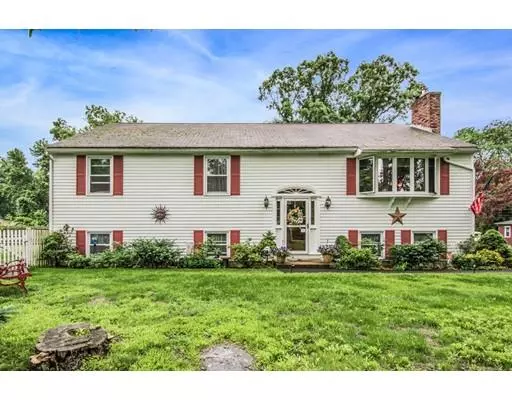$340,000
$349,900
2.8%For more information regarding the value of a property, please contact us for a free consultation.
3 Beds
2 Baths
2,964 SqFt
SOLD DATE : 11/01/2019
Key Details
Sold Price $340,000
Property Type Single Family Home
Sub Type Single Family Residence
Listing Status Sold
Purchase Type For Sale
Square Footage 2,964 sqft
Price per Sqft $114
MLS Listing ID 72526220
Sold Date 11/01/19
Style Raised Ranch
Bedrooms 3
Full Baths 2
HOA Y/N false
Year Built 1988
Annual Tax Amount $4,870
Tax Year 2019
Lot Size 10,890 Sqft
Acres 0.25
Property Sub-Type Single Family Residence
Property Description
This is a split level raised ranch on a publicly maintained, dead-end street just minutes from Massachusetts Turnpike, Rt. 122 & Rt. 20. It has a flat fenced yard, plenty of off-street parking & one car garage. Formal living room has hardwood floors, cathedral ceilings, ceiling fan, picture window & propane fireplace with blower & gorgeous mantel. French doors with archway leads to a large dining room off the kitchen. Dining room leads to a 11x10 three seasoned porch which opens into a 12x10 deck and fenced yard. The flow of this house is perfect for entertaining. Master bedroom has a walk-in closet, views of the fenced back yard & private entrance into a large bathroom with jacuzzi tub, separate shower stall, double sinks & linen closet. The house is set up with duct work in the pull down attic for center air. Finished walk-out basement is ideal for a in-law, teen suite or home office. Ask for Professional Floor Plans. First Showing begin at Open House Sunday, June 30 from 1pm to 3pm
Location
State MA
County Worcester
Zoning Res
Direction Massachusetts Turnpike Exit 10, turn left onto Rt. 122 and turn left onto Middleton
Rooms
Family Room Flooring - Wall to Wall Carpet, Cable Hookup, Open Floorplan, Closet - Double
Basement Full, Finished, Walk-Out Access, Garage Access
Primary Bedroom Level First
Dining Room Ceiling Fan(s), Flooring - Stone/Ceramic Tile, Window(s) - Bay/Bow/Box, French Doors, Exterior Access, Slider
Kitchen Skylight, Cathedral Ceiling(s), Flooring - Stone/Ceramic Tile, Dining Area, Pantry, Countertops - Stone/Granite/Solid
Interior
Interior Features Entry Hall, Mud Room, Office, Kitchen
Heating Electric Baseboard, Propane
Cooling Window Unit(s)
Flooring Tile, Carpet, Hardwood, Flooring - Stone/Ceramic Tile, Flooring - Wall to Wall Carpet
Fireplaces Number 1
Fireplaces Type Living Room
Appliance Range, Dishwasher, Microwave, Refrigerator, Washer, Dryer, ENERGY STAR Qualified Dishwasher, Electric Water Heater, Tank Water Heater, Utility Connections for Electric Range, Utility Connections for Electric Dryer
Laundry In Basement
Exterior
Exterior Feature Rain Gutters, Garden
Garage Spaces 1.0
Fence Fenced/Enclosed, Fenced
Community Features Public Transportation, Shopping, Walk/Jog Trails, Medical Facility, Laundromat, Bike Path, Conservation Area, Highway Access, House of Worship, Private School, Public School, T-Station, University
Utilities Available for Electric Range, for Electric Dryer
Roof Type Shingle
Total Parking Spaces 3
Garage Yes
Building
Lot Description Cleared, Level
Foundation Concrete Perimeter
Sewer Private Sewer
Water Public
Architectural Style Raised Ranch
Schools
Elementary Schools Elmwood & Shaw
Middle Schools Millbury
High Schools Millbury
Others
Senior Community false
Read Less Info
Want to know what your home might be worth? Contact us for a FREE valuation!

Our team is ready to help you sell your home for the highest possible price ASAP
Bought with Pamela Kennedy Lyons • Susan Meola, Properties
GET MORE INFORMATION
Broker | License ID: 068128
steven@whitehillestatesandhomes.com
48 Maple Manor Rd, Center Conway , New Hampshire, 03813, USA






