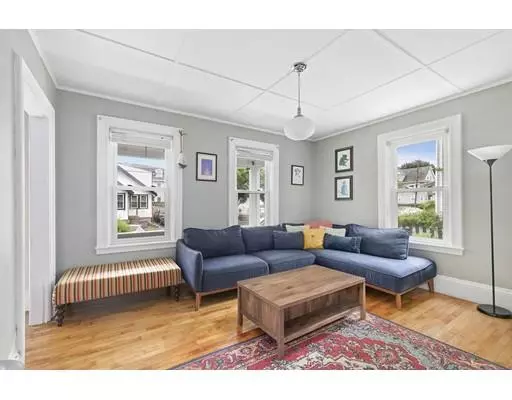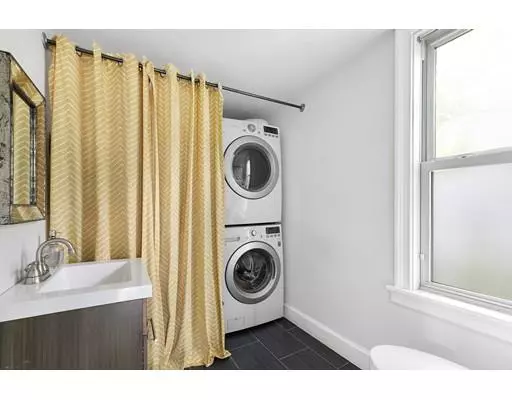$508,000
$445,000
14.2%For more information regarding the value of a property, please contact us for a free consultation.
2 Beds
1.5 Baths
1,326 SqFt
SOLD DATE : 08/29/2019
Key Details
Sold Price $508,000
Property Type Single Family Home
Sub Type Single Family Residence
Listing Status Sold
Purchase Type For Sale
Square Footage 1,326 sqft
Price per Sqft $383
Subdivision Bell Rock
MLS Listing ID 72523808
Sold Date 08/29/19
Style Colonial
Bedrooms 2
Full Baths 1
Half Baths 1
Year Built 1900
Annual Tax Amount $2,764
Tax Year 2019
Property Sub-Type Single Family Residence
Property Description
This wonderfully 2016 renovated Malden single family awaits you. This includes a fully renovated kitchen and bathrooms, appliances, windows, 2nd level floors, and all electrical/plumbing. The first level offers a living room, dining room, large 1/2 bath with w/d and, last but not least, a fully equipped kitchen overlooking the outdoor patio and back yard. The second level features the master bedroom, second bedroom and a beautifully finished bathroom with both a bathtub and newly installed glass door shower. Don't forget to take advantage of the energy efficient solar panels (saves approx. $200/year), the large basement for storage or future conversion, and a massive beautiful back yard (twice the acreage of comparative homes) with an outdoor deck/patio. Open houses Saturday, June 29 and Sunday, June 30 both from 11-1pm. Additional viewings can be scheduled on Monday. Offers due Tues., July 2 at 12pm. ***Sellers wish to close in late August.***
Location
State MA
County Middlesex
Zoning 101 - ONE
Direction Between Medford and Wigglesworth
Rooms
Basement Full, Concrete
Primary Bedroom Level Second
Interior
Heating Baseboard, Natural Gas, Active Solar
Cooling Window Unit(s)
Flooring Wood
Appliance Range, Oven, Dishwasher, Disposal, Microwave, Refrigerator, Freezer, Washer, Dryer, Washer/Dryer, Gas Water Heater, Utility Connections for Gas Range, Utility Connections for Gas Oven, Utility Connections for Electric Dryer
Laundry First Floor, Washer Hookup
Exterior
Fence Fenced/Enclosed
Community Features Public Transportation, Shopping, Tennis Court(s), Park, Walk/Jog Trails, Bike Path, Conservation Area, Highway Access, Public School, T-Station
Utilities Available for Gas Range, for Gas Oven, for Electric Dryer, Washer Hookup
Roof Type Shingle
Total Parking Spaces 4
Garage No
Building
Foundation Brick/Mortar, Granite
Sewer Public Sewer
Water Public
Architectural Style Colonial
Read Less Info
Want to know what your home might be worth? Contact us for a FREE valuation!

Our team is ready to help you sell your home for the highest possible price ASAP
Bought with Pearl Emmons • 4 Buyers Real Estate LLC
GET MORE INFORMATION
Broker | License ID: 068128
steven@whitehillestatesandhomes.com
48 Maple Manor Rd, Center Conway , New Hampshire, 03813, USA






