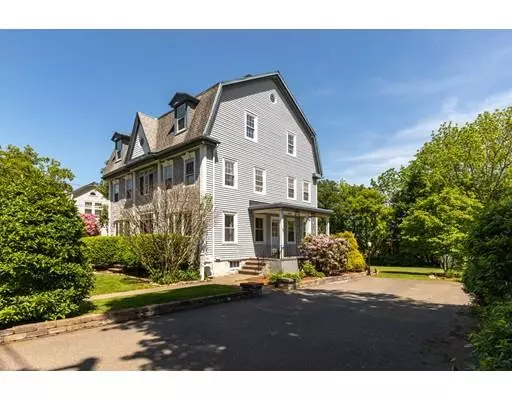$592,000
$589,900
0.4%For more information regarding the value of a property, please contact us for a free consultation.
4 Beds
1.5 Baths
2,550 SqFt
SOLD DATE : 08/31/2019
Key Details
Sold Price $592,000
Property Type Single Family Home
Sub Type Single Family Residence
Listing Status Sold
Purchase Type For Sale
Square Footage 2,550 sqft
Price per Sqft $232
MLS Listing ID 72517218
Sold Date 08/31/19
Style Colonial, Georgian
Bedrooms 4
Full Baths 1
Half Baths 1
HOA Y/N false
Year Built 1900
Annual Tax Amount $6,871
Tax Year 2019
Lot Size 0.280 Acres
Acres 0.28
Property Sub-Type Single Family Residence
Property Description
Beautifully maintained colonial in Danvers w/ easy access to everything! This 4 bed 1.5 bath home has many recent updates including: refinished kitchen, remodeled baths, fresh paint throughout, light fixtures, central air & much more! First floor has huge open floor plan kitchen w/ custom cabinets, granite countertops, stainless steel appliances, massive island & dining area. First floor is great for entertaining &!also includes stunning entryway, lots of natural light, fireplace, crown-molding, chair rail & wainscoting. Second floor includes 4 spacious beds, modern bath & custom built-in bookshelf area. Hardwood floors throughout! Massive 3rd floor potential to be finished as great room or master suite (already plumbed and wired). Lots of storage space in basement. Exterior features: beautiful stone front, 8 car driveway, large deck & well landscaped yard & garden areas. Conveniently located near highways, malls, schools & downtown Danvers restaurants. Won't last! Offers due Tues 2pm
Location
State MA
County Essex
Area Danvers Center
Zoning C3
Direction google
Rooms
Basement Full, Concrete
Primary Bedroom Level Second
Dining Room Ceiling Fan(s), Flooring - Hardwood, Window(s) - Bay/Bow/Box
Kitchen Bathroom - Half, Flooring - Hardwood, Pantry, Countertops - Stone/Granite/Solid, Kitchen Island, Exterior Access, Open Floorplan, Stainless Steel Appliances, Lighting - Pendant
Interior
Interior Features Vaulted Ceiling(s), Wainscoting, Ceiling Fan(s), Breakfast Bar / Nook, Slider, Entrance Foyer, Sitting Room
Heating Forced Air, Natural Gas
Cooling Central Air
Flooring Flooring - Hardwood
Fireplaces Number 1
Fireplaces Type Dining Room, Wood / Coal / Pellet Stove
Appliance Range, Dishwasher, Disposal, Microwave, Countertop Range, Washer, Dryer, ENERGY STAR Qualified Refrigerator, Gas Water Heater, Utility Connections for Gas Range
Laundry In Basement
Exterior
Community Features Public Transportation, Shopping, Tennis Court(s), Park, Walk/Jog Trails, Stable(s), Golf, Medical Facility, Laundromat, Bike Path, Conservation Area, Highway Access, House of Worship, Marina, Private School, Public School, T-Station, University, Other, Sidewalks
Utilities Available for Gas Range
Roof Type Shingle
Total Parking Spaces 6
Garage No
Building
Lot Description Level
Foundation Stone
Sewer Public Sewer
Water Public
Architectural Style Colonial, Georgian
Read Less Info
Want to know what your home might be worth? Contact us for a FREE valuation!

Our team is ready to help you sell your home for the highest possible price ASAP
Bought with Antonia Frank • Churchill Properties
GET MORE INFORMATION
Broker | License ID: 068128
steven@whitehillestatesandhomes.com
48 Maple Manor Rd, Center Conway , New Hampshire, 03813, USA






