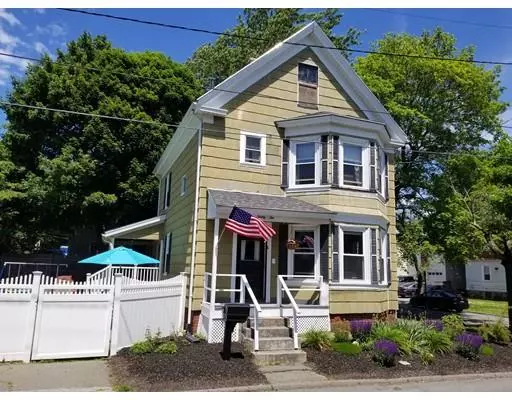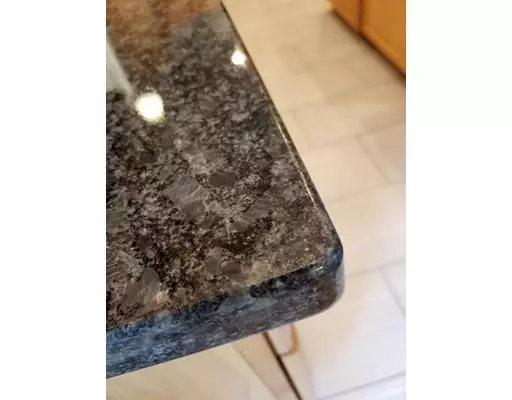$429,900
$429,900
For more information regarding the value of a property, please contact us for a free consultation.
3 Beds
2 Baths
1,482 SqFt
SOLD DATE : 08/29/2019
Key Details
Sold Price $429,900
Property Type Single Family Home
Sub Type Single Family Residence
Listing Status Sold
Purchase Type For Sale
Square Footage 1,482 sqft
Price per Sqft $290
MLS Listing ID 72517208
Sold Date 08/29/19
Style Colonial
Bedrooms 3
Full Baths 2
HOA Y/N false
Year Built 1900
Annual Tax Amount $4,595
Tax Year 2018
Lot Size 3,484 Sqft
Acres 0.08
Property Sub-Type Single Family Residence
Property Description
Desirable Danvers Center! 3 bedroom, 2 bath home on a corner lot just minutes from all the shops, restaurants and conveniences Danvers has to offer. Hang your jacket and kick off your shoes as you enter the remodeled mudroom/laundry room leading to the spacious kitchen completely remodeled down to the studs and features granite counters, tile floors, kitchen island, gas stove and all the cabinets you could wish for. Sliding glass doors from the dining room lead to the covered porch which overlooks the patio and fenced in yard. A large living room, 3/4 bath and an office/den/playroom complete the main floor. 3 bedrooms and a remodeled full bath on the second floor. Walk-up attic with potential for expansion provides for plenty of storage. Insulation blown in all exterior walls. CENTRAL AIR and heat with 2 zones will keep you comfortable any time of year. Great home just waiting for your finishing touch! Thorpe School District.
Location
State MA
County Essex
Area Danvers Center
Zoning R1
Direction Poplar Street to Franklin St. to Cottage Ave.; Locust St. to Oak left on School right on Franklin.
Rooms
Basement Full, Interior Entry, Bulkhead, Unfinished
Primary Bedroom Level Second
Dining Room Closet, Flooring - Hardwood, Balcony / Deck, Exterior Access, Slider
Kitchen Flooring - Stone/Ceramic Tile, Countertops - Stone/Granite/Solid, Kitchen Island, Cabinets - Upgraded, Deck - Exterior, Recessed Lighting, Remodeled, Slider, Gas Stove, Lighting - Pendant
Interior
Interior Features Internet Available - Unknown
Heating Central, Forced Air, Oil, Natural Gas
Cooling Central Air
Flooring Tile, Carpet, Hardwood
Appliance Range, Dishwasher, Disposal, Microwave, Refrigerator, Washer, Dryer, Range Hood, Tank Water Heater, Plumbed For Ice Maker, Utility Connections for Gas Range, Utility Connections for Gas Oven, Utility Connections for Electric Dryer
Laundry Main Level, Electric Dryer Hookup, Recessed Lighting, Remodeled, Washer Hookup, First Floor
Exterior
Exterior Feature Rain Gutters
Fence Fenced/Enclosed, Fenced
Community Features Public Transportation, Shopping, Tennis Court(s), Park, Walk/Jog Trails, Medical Facility, Laundromat, Bike Path, Highway Access, House of Worship, Public School
Utilities Available for Gas Range, for Gas Oven, for Electric Dryer, Washer Hookup, Icemaker Connection
Roof Type Shingle
Total Parking Spaces 2
Garage No
Building
Lot Description Corner Lot, Level
Foundation Stone
Sewer Public Sewer
Water Public
Architectural Style Colonial
Schools
Elementary Schools Thorpe
Middle Schools Holten Richmond
High Schools Danvers High
Others
Senior Community false
Acceptable Financing Contract
Listing Terms Contract
Read Less Info
Want to know what your home might be worth? Contact us for a FREE valuation!

Our team is ready to help you sell your home for the highest possible price ASAP
Bought with Jennifer Sullivan • Keller Williams Realty Evolution
GET MORE INFORMATION
Broker | License ID: 068128
steven@whitehillestatesandhomes.com
48 Maple Manor Rd, Center Conway , New Hampshire, 03813, USA






