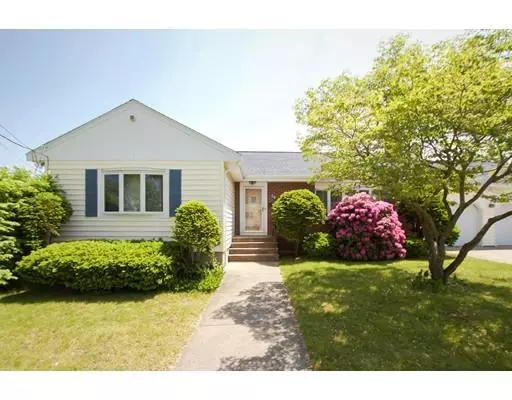$560,000
$589,000
4.9%For more information regarding the value of a property, please contact us for a free consultation.
3 Beds
2 Baths
3,314 SqFt
SOLD DATE : 07/19/2019
Key Details
Sold Price $560,000
Property Type Single Family Home
Sub Type Single Family Residence
Listing Status Sold
Purchase Type For Sale
Square Footage 3,314 sqft
Price per Sqft $168
MLS Listing ID 72513604
Sold Date 07/19/19
Style Ranch
Bedrooms 3
Full Baths 1
Half Baths 2
HOA Y/N false
Year Built 1952
Annual Tax Amount $6,721
Tax Year 2019
Lot Size 0.370 Acres
Acres 0.37
Property Sub-Type Single Family Residence
Property Description
Enjoy the pleasures of single level living in this custom built and expanded ranch. Nestled on a corner lot, in a private, quiet, and sought-after Danversport neighborhood, this expansive home unfolds with wonderful surprises. Some of the features of this bright and airy 3 bedroom home include: newer roof, quartz kitchen countertops, hardwood floors throughout, ample storage, massive attached two-car garage, and finished basement rooms. Enjoy the scenic water views from the deck, maintained yard, or relax in central air comfort. Convenient access to shops, highways, commuter rail, and near Bishop Fenwick High School, but tucked away in a peaceful neighborhood!
Location
State MA
County Essex
Area Danversport
Zoning R2
Direction Water Street to N. Shore Ave to Jacobs Ave
Rooms
Family Room Flooring - Hardwood, Window(s) - Bay/Bow/Box
Basement Full, Partially Finished, Interior Entry, Bulkhead, Radon Remediation System
Primary Bedroom Level Main
Dining Room Flooring - Hardwood
Kitchen Flooring - Hardwood, Pantry, Countertops - Upgraded, Remodeled
Interior
Interior Features Bonus Room, Game Room
Heating Baseboard, Oil, Fireplace
Cooling Central Air
Flooring Hardwood, Flooring - Vinyl
Fireplaces Number 3
Fireplaces Type Family Room, Living Room
Appliance Range, Dishwasher, Disposal, Microwave, Refrigerator, Washer, Dryer, Oil Water Heater, Utility Connections for Electric Range
Laundry Electric Dryer Hookup, Washer Hookup, First Floor
Exterior
Garage Spaces 2.0
Community Features Shopping, Medical Facility, Highway Access, Private School
Utilities Available for Electric Range
Roof Type Shingle
Total Parking Spaces 2
Garage Yes
Building
Lot Description Corner Lot, Level
Foundation Concrete Perimeter
Sewer Public Sewer
Water Public
Architectural Style Ranch
Schools
Elementary Schools Riverside
Middle Schools Holten-Richmond
High Schools Danvers
Read Less Info
Want to know what your home might be worth? Contact us for a FREE valuation!

Our team is ready to help you sell your home for the highest possible price ASAP
Bought with Marta C de Souza • Dell Realty Inc.
GET MORE INFORMATION
Broker | License ID: 068128
steven@whitehillestatesandhomes.com
48 Maple Manor Rd, Center Conway , New Hampshire, 03813, USA






