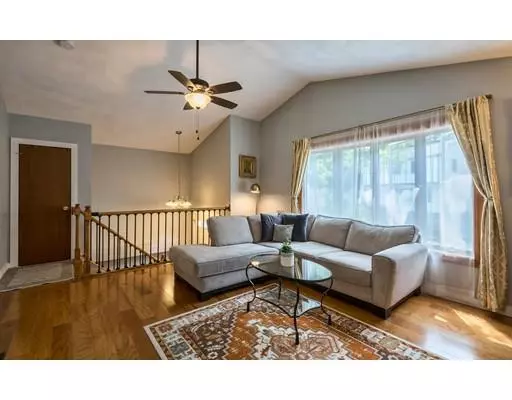$515,000
$485,000
6.2%For more information regarding the value of a property, please contact us for a free consultation.
3 Beds
2 Baths
1,600 SqFt
SOLD DATE : 08/28/2019
Key Details
Sold Price $515,000
Property Type Single Family Home
Sub Type Single Family Residence
Listing Status Sold
Purchase Type For Sale
Square Footage 1,600 sqft
Price per Sqft $321
MLS Listing ID 72511614
Sold Date 08/28/19
Bedrooms 3
Full Baths 2
HOA Y/N false
Year Built 1983
Annual Tax Amount $5,701
Tax Year 2019
Lot Size 6,534 Sqft
Acres 0.15
Property Sub-Type Single Family Residence
Property Description
Commuters dream! Nestled on a charming, quiet, tree lined cul-de-sac, close to parks and only one mile from Oak Grove Station. Savvy buyers don't miss out on this fantastic opportunity to purchase your own special corner of Malden. Nothing to do but move in, unpack and enjoy this updated 3 bedroom, 2 full bath gem which includes 2017 roof and heating system. Entertain family and friends in the lovely fireplaced living room boasting cathedral ceilings. Flow effortlessly from the kitchen to the dining room with direct access to the back deck. Enjoy warm summer nights on the serene screened in porch or become the grill master on the deck overlooking the spacious fenced in yard. Possibilities abound in the lower level with a family room, updated full bath, laundry room and large bedroom complete with a drool worthy walk in closet. Enjoy all that Malden has to offer at a price that won't break the bank! Showings begin June 6th. Open houses 6/6 5:00 - 6:30, 6/8 & 6/9 11:30 - 1:00.
Location
State MA
County Middlesex
Zoning ResA
Direction Bainbridge to Baker to Johnson. Do not use Baincroft
Rooms
Family Room Flooring - Wood, Lighting - Overhead
Basement Finished
Primary Bedroom Level First
Dining Room Flooring - Wood, Deck - Exterior, Slider
Kitchen Flooring - Stone/Ceramic Tile, Exterior Access
Interior
Heating Forced Air, Propane
Cooling Central Air
Flooring Wood, Tile, Laminate
Fireplaces Number 1
Fireplaces Type Living Room
Appliance Electric Water Heater, Utility Connections for Electric Range, Utility Connections for Electric Oven, Utility Connections for Electric Dryer
Laundry Electric Dryer Hookup, Washer Hookup, In Basement
Exterior
Exterior Feature Storage
Garage Spaces 1.0
Fence Fenced/Enclosed, Fenced
Community Features Public Transportation, Park, T-Station
Utilities Available for Electric Range, for Electric Oven, for Electric Dryer
Total Parking Spaces 1
Garage Yes
Building
Foundation Concrete Perimeter
Sewer Public Sewer
Water Public
Others
Senior Community false
Read Less Info
Want to know what your home might be worth? Contact us for a FREE valuation!

Our team is ready to help you sell your home for the highest possible price ASAP
Bought with Donald Richmond • Gold Key Realty LLC
GET MORE INFORMATION
Broker | License ID: 068128
steven@whitehillestatesandhomes.com
48 Maple Manor Rd, Center Conway , New Hampshire, 03813, USA






