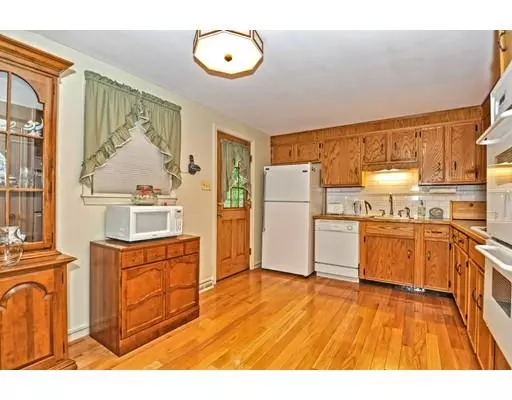$580,000
$499,900
16.0%For more information regarding the value of a property, please contact us for a free consultation.
3 Beds
1.5 Baths
1,157 SqFt
SOLD DATE : 07/23/2019
Key Details
Sold Price $580,000
Property Type Single Family Home
Sub Type Single Family Residence
Listing Status Sold
Purchase Type For Sale
Square Footage 1,157 sqft
Price per Sqft $501
MLS Listing ID 72510065
Sold Date 07/23/19
Style Contemporary
Bedrooms 3
Full Baths 1
Half Baths 1
Year Built 1970
Annual Tax Amount $5,142
Tax Year 2019
Lot Size 5,662 Sqft
Acres 0.13
Property Sub-Type Single Family Residence
Property Description
Nestled in a tranquil setting yet within a short walk to Oak Grove train station sits this beautiful Contemporary with the feel of a Swiss Chalet.Glorious open concept on the first floor with cathedral ceiling, floor to ceiling brick fireplace, wall of windows creating a view of the lush landscaping and allowing the sun to fill the home.Gleaming hardwood floors throughout, updated kitchen & dining room both have access to the 3 season enclosed sunroom w/storms & screens.Two first floor bedrooms & full bath.The second floor master suite offers a private 1/2 bath, lots of closet space & sitting area overlooking the main level.Situated near Waitts Mount w/spectacular views of Boston, minutes to walking & jogging trails at Fells Reservation & minutes to Malden's vibrant downtown eateries.Updates include vinyl cedar-style shingles '02,newer windows (except lvrm)'01, central air conditioning '03 & hot water tank '17. Roof '97, heat '99.
Location
State MA
County Middlesex
Zoning Res
Direction Main to Leonard St., left onto Tremont St., to Wallace St. (located at the end of road)
Rooms
Basement Full, Walk-Out Access, Concrete
Primary Bedroom Level Second
Dining Room Flooring - Hardwood
Kitchen Flooring - Hardwood
Interior
Interior Features Beamed Ceilings, Sun Room
Heating Forced Air, Natural Gas
Cooling Central Air
Flooring Hardwood, Flooring - Wall to Wall Carpet
Fireplaces Number 1
Fireplaces Type Living Room
Appliance Oven, Dishwasher, Disposal, Countertop Range, Refrigerator, Washer, Dryer, Gas Water Heater, Tank Water Heater, Utility Connections for Electric Range
Laundry In Basement
Exterior
Community Features Public Transportation, Shopping, Park, Walk/Jog Trails, Bike Path, Highway Access, Public School, T-Station
Utilities Available for Electric Range
Roof Type Shingle
Total Parking Spaces 2
Garage No
Building
Lot Description Corner Lot, Wooded
Foundation Concrete Perimeter
Sewer Public Sewer
Water Public
Architectural Style Contemporary
Read Less Info
Want to know what your home might be worth? Contact us for a FREE valuation!

Our team is ready to help you sell your home for the highest possible price ASAP
Bought with Daniel Dineen • Chase Realty
GET MORE INFORMATION
Broker | License ID: 068128
steven@whitehillestatesandhomes.com
48 Maple Manor Rd, Center Conway , New Hampshire, 03813, USA






