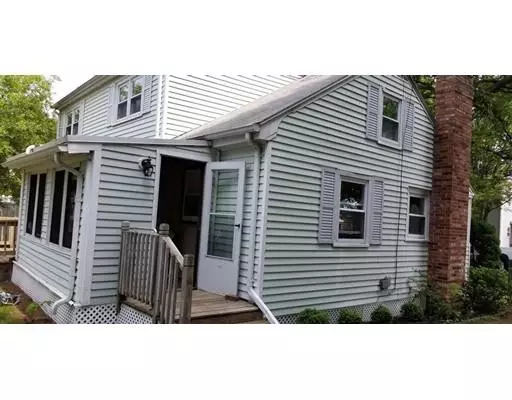$405,000
$399,999
1.3%For more information regarding the value of a property, please contact us for a free consultation.
4 Beds
1 Bath
1,432 SqFt
SOLD DATE : 07/26/2019
Key Details
Sold Price $405,000
Property Type Single Family Home
Sub Type Single Family Residence
Listing Status Sold
Purchase Type For Sale
Square Footage 1,432 sqft
Price per Sqft $282
MLS Listing ID 72507507
Sold Date 07/26/19
Style Cape
Bedrooms 4
Full Baths 1
HOA Y/N false
Year Built 1950
Annual Tax Amount $4,316
Tax Year 2018
Lot Size 7,840 Sqft
Acres 0.18
Property Sub-Type Single Family Residence
Property Description
Sale pending as June 14th This is your opportunity to move into a NEWLY Renovated Danvers Home! Danvers is rated one of the BEST Towns in Massachusetts with having a top grade school system. This house entails one living room, kitchen, four (4) bedrooms with a walk through closets and other great amenities. You are walking distance from the Liberty Tree Mall and local hospitals. This home is approx. 1400 plus square feet with 6 rooms, 4 bedrooms and one bathroom home. Not only is there a LARGE 15 by 22' one car garage with a workshop, but there is also a porch overlooking the backyard allowing you to view your garden, family at play and nature. Parking for 4+ vehicles. This house has a HUGE walk in attic with a regular size window and a basement allowing for more storage then you can envision. This house has new wiring with 200 amp service and a new 50 gallon gas water heater.
Location
State MA
County Essex
Zoning R1
Direction 113 Ash St. Danvers MA., Adjacent from Danvers Police Department and near Liberty Tree Mall.
Rooms
Basement Unfinished
Primary Bedroom Level Second
Interior
Heating Radiant, Electric
Cooling None
Flooring Tile, Laminate, Hardwood
Appliance Range, Dishwasher, Refrigerator, Freezer, Washer, Dryer, Utility Connections for Electric Range, Utility Connections for Electric Oven, Utility Connections for Electric Dryer
Laundry Washer Hookup
Exterior
Garage Spaces 1.0
Utilities Available for Electric Range, for Electric Oven, for Electric Dryer, Washer Hookup
Roof Type Shingle
Total Parking Spaces 4
Garage Yes
Building
Lot Description Level
Foundation Block
Sewer Public Sewer
Water Public
Architectural Style Cape
Read Less Info
Want to know what your home might be worth? Contact us for a FREE valuation!

Our team is ready to help you sell your home for the highest possible price ASAP
Bought with Jennifer Sullivan • Keller Williams Realty Evolution
GET MORE INFORMATION
Broker | License ID: 068128
steven@whitehillestatesandhomes.com
48 Maple Manor Rd, Center Conway , New Hampshire, 03813, USA






