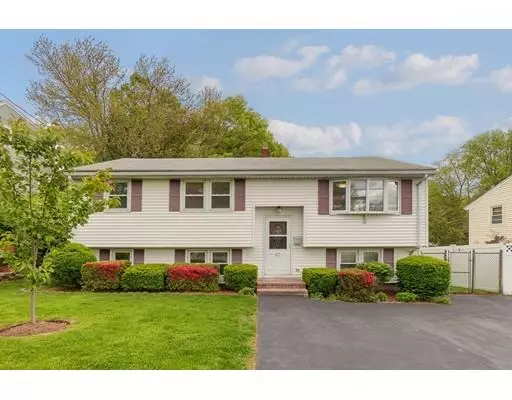$542,000
$489,900
10.6%For more information regarding the value of a property, please contact us for a free consultation.
3 Beds
2 Baths
1,351 SqFt
SOLD DATE : 07/10/2019
Key Details
Sold Price $542,000
Property Type Single Family Home
Sub Type Single Family Residence
Listing Status Sold
Purchase Type For Sale
Square Footage 1,351 sqft
Price per Sqft $401
MLS Listing ID 72506533
Sold Date 07/10/19
Bedrooms 3
Full Baths 2
HOA Y/N false
Year Built 1965
Annual Tax Amount $3,593
Tax Year 2018
Lot Size 9,147 Sqft
Acres 0.21
Property Sub-Type Single Family Residence
Property Description
Welcome home to this 3 bedroom 2 bath split level home with newly finished hardwood floors and freshly painted in todays neutral palette. The top floor offers open concept living with combined kitchen equipped with stainless steel appliances and newly tiled backsplash, open to living and dining areas along with a slider to back deck. The 3 bedrooms have all been newly painted with refinished hard wood flooring. A generous sized bathroom completes the top floor. The lower level has been finished to include 2 separate rooms, one of which has been utilized as a bedroom, the other as a living/sound proofed game room. Additional cabinet space has been built-in to provide generous storage on the lower level along with a second full bath. Enjoy summer evenings in your fenced in backyard with deck, screened in patio, and mature vegetable garden with shed. This Commuters Dream is minutes to major highways while offering the ease and convenience of the comforts of home.
Location
State MA
County Middlesex
Zoning R1
Direction Winn Street to Mountain Road to Burlington Street to Willow Street
Rooms
Basement Full, Partially Finished, Walk-Out Access
Primary Bedroom Level Main
Dining Room Flooring - Hardwood, Window(s) - Bay/Bow/Box, Balcony / Deck, Deck - Exterior, Exterior Access, Lighting - Overhead
Kitchen Flooring - Hardwood, Window(s) - Bay/Bow/Box, Breakfast Bar / Nook, Open Floorplan, Stainless Steel Appliances, Gas Stove, Lighting - Overhead
Interior
Interior Features Lighting - Overhead, Game Room, Bonus Room, Internet Available - Unknown
Heating Central, Forced Air, Natural Gas
Cooling None
Flooring Wood, Tile, Vinyl, Flooring - Laminate
Appliance Range, Dishwasher, Refrigerator, Freezer, Washer, Dryer, Gas Water Heater, Utility Connections for Gas Range, Utility Connections for Gas Dryer
Laundry Laundry Closet, Closet/Cabinets - Custom Built, Flooring - Stone/Ceramic Tile, Gas Dryer Hookup, Washer Hookup, Lighting - Overhead, In Basement
Exterior
Exterior Feature Storage, Garden
Fence Fenced/Enclosed, Fenced
Community Features Public Transportation, Shopping, Pool, Tennis Court(s), Park, Walk/Jog Trails, Golf, Medical Facility, Laundromat, Highway Access, House of Worship, Public School
Utilities Available for Gas Range, for Gas Dryer
Roof Type Shingle
Total Parking Spaces 4
Garage No
Building
Lot Description Cleared, Level
Foundation Concrete Perimeter, Block
Sewer Public Sewer
Water Public
Schools
Elementary Schools Hurld Wyman
Middle Schools Joyce Middle
High Schools Woburn Hs
Others
Senior Community false
Read Less Info
Want to know what your home might be worth? Contact us for a FREE valuation!

Our team is ready to help you sell your home for the highest possible price ASAP
Bought with Dmitriy Khesin • Robert Paul Properties
GET MORE INFORMATION
Broker | License ID: 068128
steven@whitehillestatesandhomes.com
48 Maple Manor Rd, Center Conway , New Hampshire, 03813, USA






