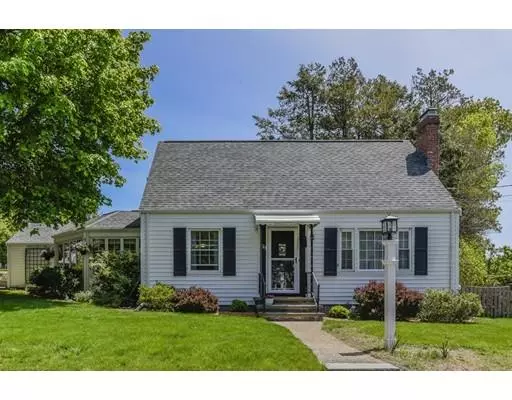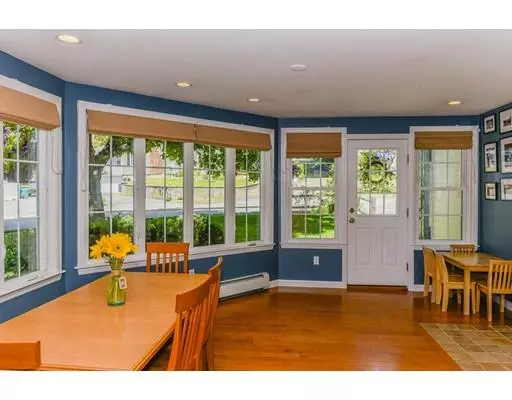$530,000
$499,000
6.2%For more information regarding the value of a property, please contact us for a free consultation.
3 Beds
1.5 Baths
1,291 SqFt
SOLD DATE : 07/03/2019
Key Details
Sold Price $530,000
Property Type Single Family Home
Sub Type Single Family Residence
Listing Status Sold
Purchase Type For Sale
Square Footage 1,291 sqft
Price per Sqft $410
MLS Listing ID 72504993
Sold Date 07/03/19
Style Cape
Bedrooms 3
Full Baths 1
Half Baths 1
Year Built 1950
Annual Tax Amount $4,460
Tax Year 2019
Lot Size 8,712 Sqft
Acres 0.2
Property Sub-Type Single Family Residence
Property Description
Welcome Home!!! Don't miss out on this beautiful Cape style home located in a lovely neighborhood in Norwood! This home features a pretty living room with a fireplace and a charming dining room with a built-in China cabinet. The updated kitchen has granite counter tops, stainless steel appliances & lots of cabinet space! It is open to a bright and sunny family room with lots of windows. A bedroom and half bath complete the first floor. Upstairs you will find 2 large bedrooms and an updated full bath! Hardwood floors & tasteful paint colors throughout! The full basement provides tons of storage & the potential for additional living area. Attached is a one-car garage. Situated on a gorgeous corner lot with a patio & lots of space for entertaining. Meticulously maintained, nothing to do here but unpack your bags! Showings begin at Open House, Thurs., 5/23, 5-7PM, and Sat. & Sun. 11AM-1PM
Location
State MA
County Norfolk
Zoning res
Direction Dean Street to Richland Road
Rooms
Family Room Flooring - Hardwood
Basement Full
Primary Bedroom Level Second
Dining Room Flooring - Hardwood, Window(s) - Picture
Kitchen Countertops - Stone/Granite/Solid, Cabinets - Upgraded, Stainless Steel Appliances
Interior
Heating Baseboard, Hot Water
Cooling Wall Unit(s)
Fireplaces Number 1
Fireplaces Type Living Room
Appliance Range, Dishwasher, Disposal, Microwave, Gas Water Heater
Exterior
Garage Spaces 1.0
Fence Fenced
Roof Type Shingle
Total Parking Spaces 1
Garage Yes
Building
Lot Description Corner Lot, Level
Foundation Concrete Perimeter
Sewer Public Sewer
Water Public
Architectural Style Cape
Schools
Elementary Schools Prescott
Read Less Info
Want to know what your home might be worth? Contact us for a FREE valuation!

Our team is ready to help you sell your home for the highest possible price ASAP
Bought with Andrea Campbell • Success! Real Estate
GET MORE INFORMATION
Broker | License ID: 068128
steven@whitehillestatesandhomes.com
48 Maple Manor Rd, Center Conway , New Hampshire, 03813, USA






