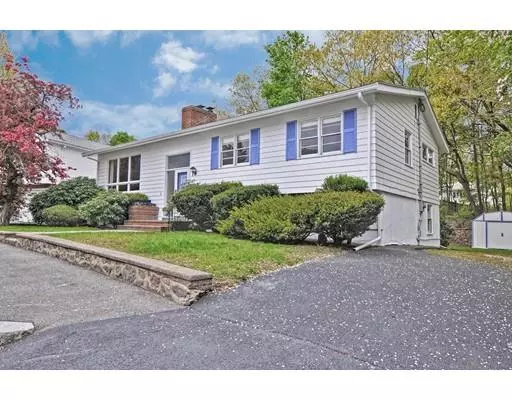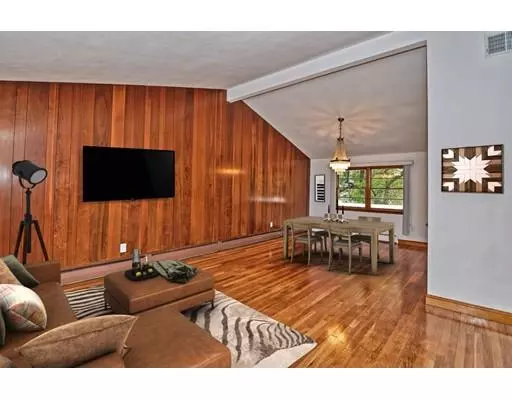$600,000
$649,000
7.6%For more information regarding the value of a property, please contact us for a free consultation.
5 Beds
2.5 Baths
2,400 SqFt
SOLD DATE : 09/04/2019
Key Details
Sold Price $600,000
Property Type Single Family Home
Sub Type Single Family Residence
Listing Status Sold
Purchase Type For Sale
Square Footage 2,400 sqft
Price per Sqft $250
MLS Listing ID 72504068
Sold Date 09/04/19
Style Raised Ranch
Bedrooms 5
Full Baths 2
Half Baths 1
Year Built 1968
Annual Tax Amount $6,446
Tax Year 2019
Lot Size 0.320 Acres
Acres 0.32
Property Sub-Type Single Family Residence
Property Description
This five-bedroom custom built split-level ranch with over 13,000 sq. ft. (double lot) of land set on a quiet side street in Forestdale area of Malden awaits your visit! Original owner. Open concept floor plan. On the main level there is a generously-sized living room with cathedral ceiling and Anderson oversized picturesque windows, a beautiful brick fireplace, custom walnut wall paneling, hardwood floors, and dining room with cathedral ceiling and large windows overlooking the backyard. Spacious eat-in kitchen with custom built cabinets has direct access to the deck and the yard. Additionally, on the main level there's a full bath, three bedrooms with a half bath in the master bedroom. The lower level has a legal in-law apartment with a kitchenette, full bath and two bedrooms. Close to Malden Center and Oak Grove T stations, schools, Encore hotel/casino, Assembly Row, shopping and major roads. This house is a gem to see! Property has a potential to be converted into two-family house.
Location
State MA
County Middlesex
Area Forestdale
Zoning RES-A
Direction Bainbridge St. to Baker St.
Rooms
Basement Full, Partially Finished, Walk-Out Access, Interior Entry
Primary Bedroom Level First
Dining Room Cathedral Ceiling(s), Flooring - Hardwood
Kitchen Closet/Cabinets - Custom Built, Flooring - Stone/Ceramic Tile
Interior
Interior Features In-Law Floorplan, Kitchen
Heating Baseboard, Oil
Cooling Central Air
Flooring Tile, Hardwood
Fireplaces Number 1
Fireplaces Type Living Room
Appliance Oven, Dishwasher, Disposal, Countertop Range, Refrigerator, Electric Water Heater, Utility Connections for Electric Range, Utility Connections for Electric Oven, Utility Connections for Electric Dryer
Laundry Washer Hookup
Exterior
Exterior Feature Rain Gutters, Storage, Fruit Trees
Community Features Public Transportation, Shopping, Pool, Tennis Court(s), Park, Walk/Jog Trails, Medical Facility, Laundromat, Bike Path, Highway Access, House of Worship, Private School, Public School, T-Station, Sidewalks
Utilities Available for Electric Range, for Electric Oven, for Electric Dryer, Washer Hookup
Roof Type Shingle
Total Parking Spaces 2
Garage No
Building
Lot Description Wooded, Cleared, Gentle Sloping, Level
Foundation Concrete Perimeter
Sewer Public Sewer
Water Public
Architectural Style Raised Ranch
Read Less Info
Want to know what your home might be worth? Contact us for a FREE valuation!

Our team is ready to help you sell your home for the highest possible price ASAP
Bought with Martin Tokos • Coldwell Banker First Quality Realty
GET MORE INFORMATION
Broker | License ID: 068128
steven@whitehillestatesandhomes.com
48 Maple Manor Rd, Center Conway , New Hampshire, 03813, USA






