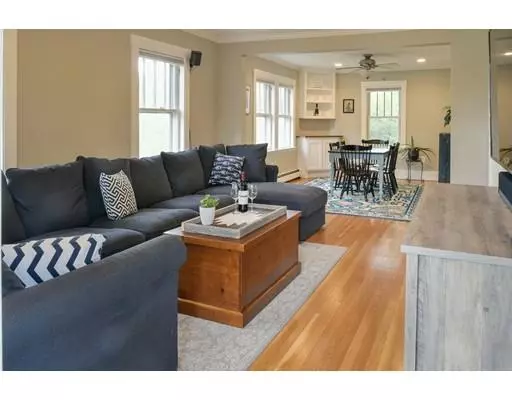$460,000
$449,900
2.2%For more information regarding the value of a property, please contact us for a free consultation.
3 Beds
2 Baths
1,230 SqFt
SOLD DATE : 06/27/2019
Key Details
Sold Price $460,000
Property Type Single Family Home
Sub Type Single Family Residence
Listing Status Sold
Purchase Type For Sale
Square Footage 1,230 sqft
Price per Sqft $373
MLS Listing ID 72501494
Sold Date 06/27/19
Style Bungalow
Bedrooms 3
Full Baths 2
HOA Y/N false
Year Built 1928
Annual Tax Amount $5,061
Tax Year 2019
Lot Size 0.270 Acres
Acres 0.27
Property Sub-Type Single Family Residence
Property Description
This beautifully updated bungalow offers three bedrooms, two full baths, an eat-in kitchen, and a bonus family space on the lower level. New windows provide lots of natural light, with recessed lighting to complement. This home has hardwood floors throughout, an updated laundry room, central vacuum system, heated floors in the bathroom and mud room, walk-in closets, and charming built-ins. The oversized one car garage adds additional workspace and storage. The outdoor space is delightful, featuring a cozy front porch, well-kept gardens, and a spacious back yard with a brick patio ideal for an outdoor fire pit and backyard barbecue - perfect for entertaining!
Location
State MA
County Essex
Zoning R2
Direction Bridge Street to Bradstreet
Rooms
Family Room Flooring - Stone/Ceramic Tile, Recessed Lighting
Primary Bedroom Level Second
Dining Room Ceiling Fan(s), Flooring - Hardwood, Recessed Lighting, Crown Molding
Kitchen Ceiling Fan(s), Flooring - Laminate, Dining Area, Countertops - Upgraded
Interior
Heating Baseboard, Radiant, Electric
Cooling Window Unit(s)
Flooring Tile, Laminate, Hardwood
Appliance Range, Dishwasher, Disposal, Refrigerator, Gas Water Heater, Tank Water Heaterless, Utility Connections for Electric Range, Utility Connections for Electric Oven
Laundry Flooring - Stone/Ceramic Tile, In Basement
Exterior
Exterior Feature Rain Gutters
Garage Spaces 1.0
Community Features Public Transportation, Highway Access
Utilities Available for Electric Range, for Electric Oven
Roof Type Shingle
Total Parking Spaces 4
Garage Yes
Building
Lot Description Level
Foundation Block
Sewer Public Sewer
Water Public
Architectural Style Bungalow
Schools
Elementary Schools Riverside
Middle Schools Holten Richmond
High Schools Danvers High
Others
Senior Community false
Read Less Info
Want to know what your home might be worth? Contact us for a FREE valuation!

Our team is ready to help you sell your home for the highest possible price ASAP
Bought with Northshorist Group • RE/MAX Advantage Real Estate
GET MORE INFORMATION
Broker | License ID: 068128
steven@whitehillestatesandhomes.com
48 Maple Manor Rd, Center Conway , New Hampshire, 03813, USA






