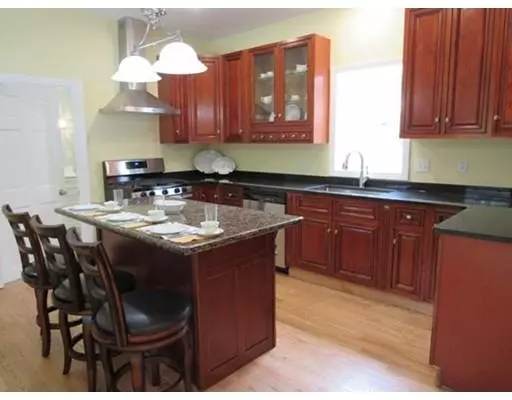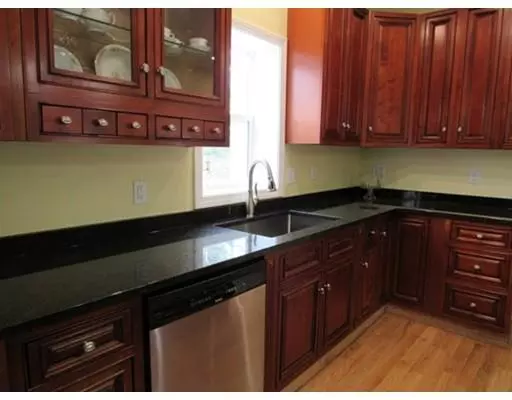$340,000
$339,900
For more information regarding the value of a property, please contact us for a free consultation.
3 Beds
1.5 Baths
1,807 SqFt
SOLD DATE : 07/02/2019
Key Details
Sold Price $340,000
Property Type Single Family Home
Sub Type Single Family Residence
Listing Status Sold
Purchase Type For Sale
Square Footage 1,807 sqft
Price per Sqft $188
MLS Listing ID 72501231
Sold Date 07/02/19
Style Cape
Bedrooms 3
Full Baths 1
Half Baths 1
HOA Y/N false
Year Built 1900
Annual Tax Amount $3,531
Tax Year 2020
Lot Size 0.460 Acres
Acres 0.46
Property Sub-Type Single Family Residence
Property Description
Meticulously renovated with attention to detail. You will love gathering with family & friends in the spacious kitchen with granite counters,breakfast bar, natural gas cooking, stainless steel appliances and plenty of custom cabinetry.First floor has a sun drenched master bedroom with large closets and plush carpet. Generous new full bath with heated Brazilian tile flooring with transom lighting and first floor laundry. The gorgeous hardwood oak flooring flows from the kitchen into the living room. Enjoy peace and tranquility on the three season enclosed porch,surrounded by nature overlooking the private back yard and neighboring cranberry bog . Newly finished lower level makes a wonderful family/ game room, or home office. There are two bedrooms with built in dressers, pine flooring, spacious closets and a half bath on the second floor. This home offers beautiful natural lighting & loads of privacy and just minutes to the Cape Cod Canal, great restaurants, beaches,marina & highways.
Location
State MA
County Barnstable
Area Buzzards Bay
Zoning R-80
Direction Buzzards Bay rotary to Head of the Bay Rd. to property on the left.
Rooms
Family Room Closet, Flooring - Wall to Wall Carpet, High Speed Internet Hookup, Recessed Lighting, Remodeled
Basement Full, Finished, Walk-Out Access, Interior Entry
Primary Bedroom Level Main
Main Level Bedrooms 1
Kitchen Flooring - Hardwood, Dining Area, Countertops - Stone/Granite/Solid, Breakfast Bar / Nook, Exterior Access, High Speed Internet Hookup, Recessed Lighting, Remodeled, Stainless Steel Appliances, Gas Stove
Interior
Interior Features Cathedral Ceiling(s), Ceiling Fan(s), Sun Room
Heating Baseboard, Natural Gas
Cooling None
Flooring Tile, Carpet, Hardwood, Pine
Appliance Range, Dishwasher, Tank Water Heaterless, Utility Connections for Gas Range, Utility Connections for Electric Dryer
Laundry Main Level, Electric Dryer Hookup, Remodeled, Washer Hookup, First Floor
Exterior
Exterior Feature Rain Gutters, Storage
Community Features Shopping, Park, Walk/Jog Trails, Golf, Bike Path, Conservation Area, Highway Access, Marina
Utilities Available for Gas Range, for Electric Dryer, Washer Hookup
Waterfront Description Beach Front, Bay, Ocean, 3/10 to 1/2 Mile To Beach, Beach Ownership(Public)
Roof Type Shingle
Total Parking Spaces 8
Garage No
Building
Lot Description Wooded, Cleared, Level
Foundation Block
Sewer Private Sewer
Water Public
Architectural Style Cape
Schools
Elementary Schools Bournedale
Middle Schools Bourne Middle
High Schools Bourne High
Others
Senior Community false
Read Less Info
Want to know what your home might be worth? Contact us for a FREE valuation!

Our team is ready to help you sell your home for the highest possible price ASAP
Bought with Lowell Loft Group • Keller Williams Realty-Merrimack
GET MORE INFORMATION
Broker | License ID: 068128
steven@whitehillestatesandhomes.com
48 Maple Manor Rd, Center Conway , New Hampshire, 03813, USA






