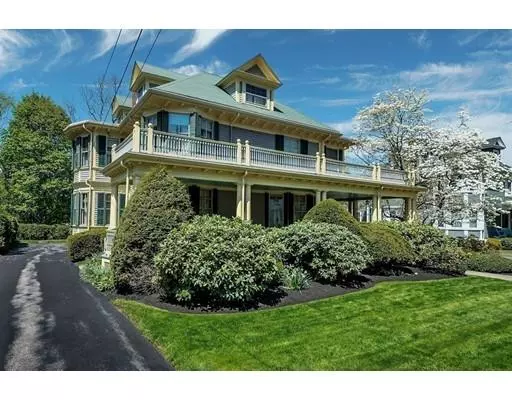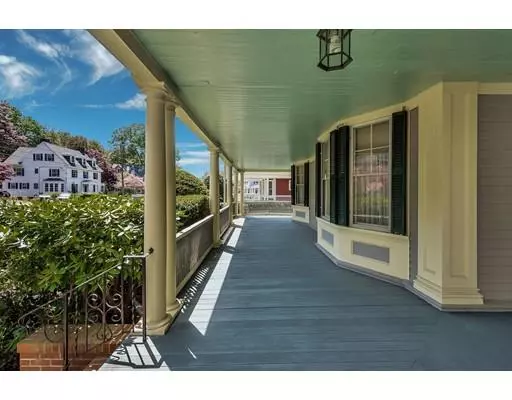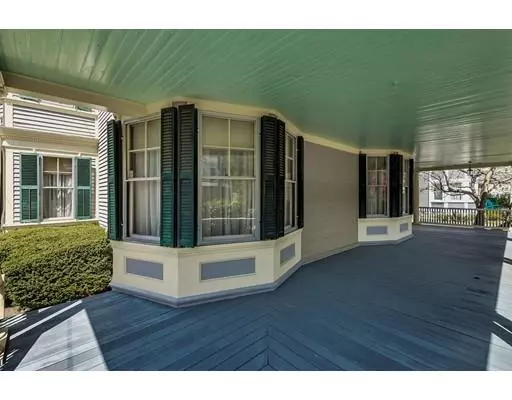$850,000
$799,000
6.4%For more information regarding the value of a property, please contact us for a free consultation.
5 Beds
2.5 Baths
3,205 SqFt
SOLD DATE : 06/14/2019
Key Details
Sold Price $850,000
Property Type Single Family Home
Sub Type Single Family Residence
Listing Status Sold
Purchase Type For Sale
Square Footage 3,205 sqft
Price per Sqft $265
MLS Listing ID 72497613
Sold Date 06/14/19
Style Victorian
Bedrooms 5
Full Baths 2
Half Baths 1
HOA Y/N false
Year Built 1840
Annual Tax Amount $5,932
Tax Year 2018
Lot Size 0.280 Acres
Acres 0.28
Property Sub-Type Single Family Residence
Property Description
A home steeped in Woburn history. This wonderfully maintained and preserved Victorian is for sale for the first time since it was built in 1840. This home sits proudly on beautifully landscaped lot. Its three stories communicate the grandeur of craftsmanship including pocket doors, elegant fireplaces, switchback staircase, original woodwork and hardwood/wood floors with nooks and crannies throughout. Greeted by a large wrap around porch, enter into a magnificent foyer with high ceilings and a grand staircase. On the first floor is a large dining room, living room, sitting room, library, kitchen and a full bath. A welcoming landing receives you on the second floor which possesses five large bedrooms and a full bath. The third floor can be used for storage or additional living space. Out back is a large barn/garage with a horse stall from a by gone era and a walk up loft offering tons of storage space. Located near Horn Pond, a short walk to the downtown area and commuter line.
Location
State MA
County Middlesex
Zoning R2
Direction Pleasant Street to Arlington Road
Rooms
Basement Full, Interior Entry
Primary Bedroom Level Second
Dining Room Flooring - Wood, Crown Molding
Kitchen Flooring - Laminate
Interior
Interior Features Crown Molding, Closet, Sitting Room, Library, Foyer, Vestibule, Mud Room, Center Hall
Heating Natural Gas, Fireplace
Cooling None
Flooring Wood, Flooring - Wood
Fireplaces Number 3
Fireplaces Type Living Room, Master Bedroom
Appliance Range, Oven, Refrigerator, Washer, Dryer, Gas Water Heater, Utility Connections for Gas Range, Utility Connections for Gas Oven
Laundry In Basement
Exterior
Exterior Feature Balcony
Garage Spaces 2.0
Community Features Public Transportation, Walk/Jog Trails, Golf, House of Worship, Sidewalks
Utilities Available for Gas Range, for Gas Oven
Roof Type Shingle
Total Parking Spaces 1
Garage Yes
Building
Lot Description Level
Foundation Stone
Sewer Public Sewer
Water Public
Architectural Style Victorian
Read Less Info
Want to know what your home might be worth? Contact us for a FREE valuation!

Our team is ready to help you sell your home for the highest possible price ASAP
Bought with Joanne Mulkerin • J. Mulkerin Realty
GET MORE INFORMATION
Broker | License ID: 068128
steven@whitehillestatesandhomes.com
48 Maple Manor Rd, Center Conway , New Hampshire, 03813, USA






