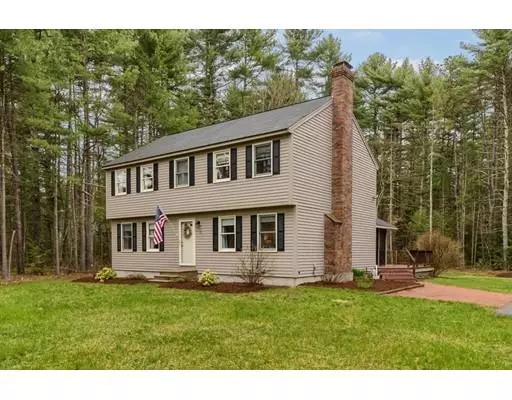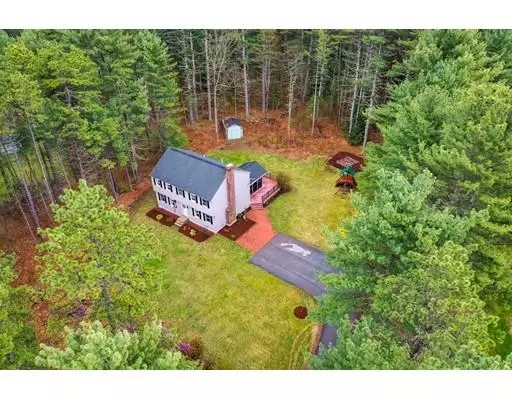$424,000
$439,900
3.6%For more information regarding the value of a property, please contact us for a free consultation.
4 Beds
2.5 Baths
1,764 SqFt
SOLD DATE : 08/12/2019
Key Details
Sold Price $424,000
Property Type Single Family Home
Sub Type Single Family Residence
Listing Status Sold
Purchase Type For Sale
Square Footage 1,764 sqft
Price per Sqft $240
Subdivision Crosswinds
MLS Listing ID 72496240
Sold Date 08/12/19
Style Colonial
Bedrooms 4
Full Baths 2
Half Baths 1
HOA Y/N false
Year Built 1991
Annual Tax Amount $6,878
Tax Year 2019
Lot Size 1.030 Acres
Acres 1.03
Property Sub-Type Single Family Residence
Property Description
Looking for a cul de sac location in Groton, four bedrooms, in great condition, open floor plan too and under $475,000??? Here it is! Many updates in this well maintained garrison colonial to include a maple kitchen with granite counters, fireplaced family room, updated baths, Hardwood floors shine from kitchen to dining area and dining room. Second floor offers 4 corner bedrooms and a generous sized master and ensuite bath. High efficiency furnace 2010 too. Enjoy summer on the 12x16 screen porch and 8 foot wrap around deck. Positioned on the lot with space for expansion /garage/family room. The Crosswinds neighborhood offers great trails and conservation access. Short walk to the Bertozzi Woods, Flat Pond, cross-country skiing and hiking on the Rail Trail. Great access to shopping at Harbor Village Plaza 5 min away, for a variety of restaurants, Planet Fitness, cleaner, hair and nail salons, Hannafords,, and more.
Location
State MA
County Middlesex
Area West Groton
Zoning RA
Direction Rt 225 or 119 to Townsend Rd, Crosswinds Dr to Squannacook Dr.
Rooms
Family Room Flooring - Wall to Wall Carpet, Open Floorplan
Basement Full, Interior Entry, Bulkhead, Radon Remediation System, Concrete, Unfinished
Primary Bedroom Level Second
Dining Room Flooring - Hardwood, Open Floorplan, Lighting - Overhead
Kitchen Ceiling Fan(s), Flooring - Hardwood, Pantry, Countertops - Stone/Granite/Solid, Open Floorplan, Remodeled, Stainless Steel Appliances
Interior
Heating Baseboard, Oil
Cooling None
Flooring Tile, Carpet, Hardwood
Fireplaces Number 1
Fireplaces Type Family Room
Appliance Oil Water Heater, Tank Water Heater, Utility Connections for Electric Range, Utility Connections for Electric Dryer
Laundry In Basement, Washer Hookup
Exterior
Exterior Feature Storage
Community Features Public Transportation, Shopping, Pool, Tennis Court(s), Park, Walk/Jog Trails, Stable(s), Golf, Medical Facility, Bike Path, Conservation Area, Highway Access, House of Worship, Private School, Public School, T-Station
Utilities Available for Electric Range, for Electric Dryer, Washer Hookup
Roof Type Shingle
Total Parking Spaces 6
Garage No
Building
Lot Description Cul-De-Sac, Wooded, Cleared
Foundation Concrete Perimeter
Sewer Inspection Required for Sale
Water Public
Architectural Style Colonial
Schools
Elementary Schools Flo Ro
Middle Schools Gdrms
High Schools Gdrhs
Others
Senior Community false
Read Less Info
Want to know what your home might be worth? Contact us for a FREE valuation!

Our team is ready to help you sell your home for the highest possible price ASAP
Bought with Jenepher Spencer • Coldwell Banker Residential Brokerage - Westford
GET MORE INFORMATION
Broker | License ID: 068128
steven@whitehillestatesandhomes.com
48 Maple Manor Rd, Center Conway , New Hampshire, 03813, USA






