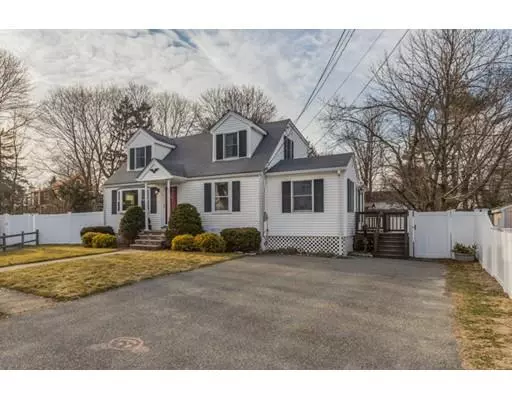$600,000
$539,000
11.3%For more information regarding the value of a property, please contact us for a free consultation.
3 Beds
2 Baths
1,756 SqFt
SOLD DATE : 07/08/2019
Key Details
Sold Price $600,000
Property Type Single Family Home
Sub Type Single Family Residence
Listing Status Sold
Purchase Type For Sale
Square Footage 1,756 sqft
Price per Sqft $341
MLS Listing ID 72495543
Sold Date 07/08/19
Style Cape
Bedrooms 3
Full Baths 2
Year Built 1950
Annual Tax Amount $4,107
Tax Year 2018
Lot Size 8,712 Sqft
Acres 0.2
Property Sub-Type Single Family Residence
Property Description
Located on a small Cul-de-Sac in sought after Woburn sits this Classic and Charming Storybook Cape complete with Central Air and Beautiful Hardwood Floors throughout. This Sun-Filled, Well Cared for Home offers 3 Good Size Bedrooms, Two Full, Updated Baths, Living Room with Bay Window, a Formal Dining Room and a Home Office/Flex Space! The Updated Maple Cabinet Kitchen with New Hardwood Floors, Quartz Counters, SS Appliances & Casual Dining Area leads to a Fabulous Deck Overlooking an Expansive Fenced Yard, Perfect for Play, Pets and Garden! The Large 18x22 Heated, Lower Level Family Room is a true Bonus and offers additional room to spread out and entertain! Conveniently located to shopping, schools and Rte 95, 3 Lantern Lane is the perfect place to say... “Welcome Home” !
Location
State MA
County Middlesex
Zoning R1
Direction Winn to Wyman Rd to Colonial Rt on Lantern
Rooms
Family Room Flooring - Stone/Ceramic Tile
Basement Full, Partially Finished, Bulkhead
Primary Bedroom Level Second
Dining Room Flooring - Hardwood
Kitchen Flooring - Hardwood
Interior
Interior Features Dining Area, Closet, Office
Heating Forced Air, Natural Gas
Cooling Central Air
Flooring Tile, Hardwood, Flooring - Stone/Ceramic Tile, Flooring - Hardwood
Appliance Range, Dishwasher, Disposal, Microwave, Refrigerator, Washer, Dryer, Utility Connections for Gas Range, Utility Connections for Gas Dryer
Laundry In Basement, Washer Hookup
Exterior
Exterior Feature Balcony / Deck, Rain Gutters
Fence Fenced/Enclosed, Fenced
Community Features Shopping, Park, Highway Access, Public School
Utilities Available for Gas Range, for Gas Dryer, Washer Hookup
Roof Type Shingle
Total Parking Spaces 4
Garage No
Building
Lot Description Level
Foundation Concrete Perimeter
Sewer Public Sewer
Water Public
Architectural Style Cape
Schools
Elementary Schools Hurld Wyman
Middle Schools Joyce
High Schools Whs
Read Less Info
Want to know what your home might be worth? Contact us for a FREE valuation!

Our team is ready to help you sell your home for the highest possible price ASAP
Bought with Bewket Alemayehu • Pioneer Realty Advisors LLC
GET MORE INFORMATION
Broker | License ID: 068128
steven@whitehillestatesandhomes.com
48 Maple Manor Rd, Center Conway , New Hampshire, 03813, USA






