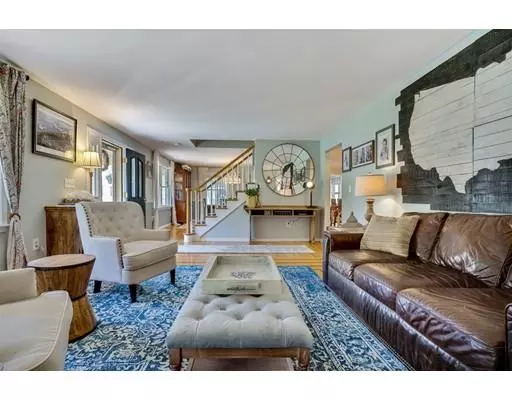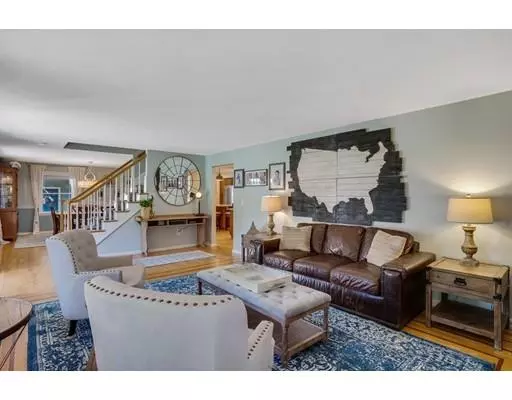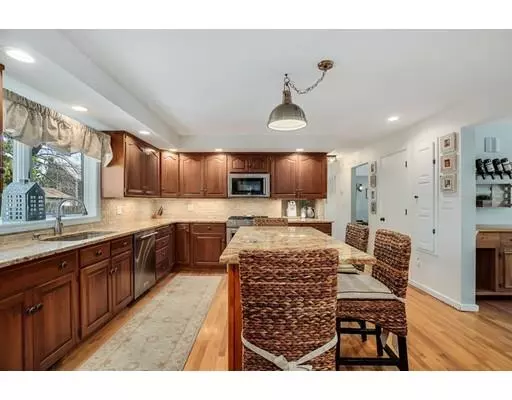$826,500
$799,000
3.4%For more information regarding the value of a property, please contact us for a free consultation.
5 Beds
3 Baths
3,459 SqFt
SOLD DATE : 06/17/2019
Key Details
Sold Price $826,500
Property Type Single Family Home
Sub Type Single Family Residence
Listing Status Sold
Purchase Type For Sale
Square Footage 3,459 sqft
Price per Sqft $238
MLS Listing ID 72490929
Sold Date 06/17/19
Style Colonial
Bedrooms 5
Full Baths 3
Year Built 1989
Annual Tax Amount $8,552
Tax Year 2019
Lot Size 0.420 Acres
Acres 0.42
Property Sub-Type Single Family Residence
Property Description
So... Much... WOW! This home lacks nothing. Tucked away on a dead-end street, in the Thorpe School district. This 5-bedroom, 3-bath Colonial welcomes you with the quintessential farmer's porch, open concept living, newer kitchen appliances, hardwood flooring completely throughout, over-sized and heated garage with bonus playroom above, master bedroom with en-suite bath and jacuzzi tub, great sized kids' bedrooms, amazing 3-season sunroom (deemed the sellers favorite room in the house), dream patio and backyard space with built-in grill / cook space, firepit with custom stone seating, sprinkler system irrigation by private well, water drip lines for hanging plants/garden beds, so much storage... the list goes on! A truly remarkable home.
Location
State MA
County Essex
Zoning R2
Direction Chestnut St. to Oakland Rd. (or) Columbia Rd. to Oakland Rd.
Rooms
Family Room Flooring - Hardwood
Primary Bedroom Level Second
Dining Room Flooring - Hardwood
Kitchen Flooring - Hardwood, Window(s) - Bay/Bow/Box, Kitchen Island, Breakfast Bar / Nook
Interior
Interior Features Closet/Cabinets - Custom Built, Recessed Lighting, Bonus Room, Sun Room
Heating Forced Air, Natural Gas
Cooling Window Unit(s), Wall Unit(s), Ductless
Fireplaces Number 1
Fireplaces Type Family Room
Appliance Gas Water Heater
Laundry In Basement
Exterior
Exterior Feature Balcony, Storage, Professional Landscaping, Stone Wall
Garage Spaces 2.0
Fence Fenced/Enclosed, Fenced
Community Features Public Transportation, Shopping, Tennis Court(s), Park, Walk/Jog Trails, Golf, Medical Facility, Laundromat, Bike Path, Conservation Area, Highway Access, House of Worship, Marina, Private School, Public School, T-Station
Roof Type Shingle
Total Parking Spaces 4
Garage Yes
Building
Foundation Concrete Perimeter
Sewer Public Sewer
Water Public
Architectural Style Colonial
Schools
Elementary Schools Thorpe
Middle Schools Holten-Richmond
High Schools Danvers H.S.
Read Less Info
Want to know what your home might be worth? Contact us for a FREE valuation!

Our team is ready to help you sell your home for the highest possible price ASAP
Bought with Myles White • William Raveis R.E. & Home Services
GET MORE INFORMATION
Broker | License ID: 068128
steven@whitehillestatesandhomes.com
48 Maple Manor Rd, Center Conway , New Hampshire, 03813, USA






