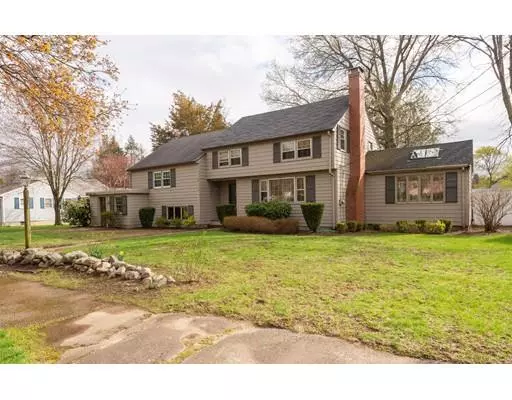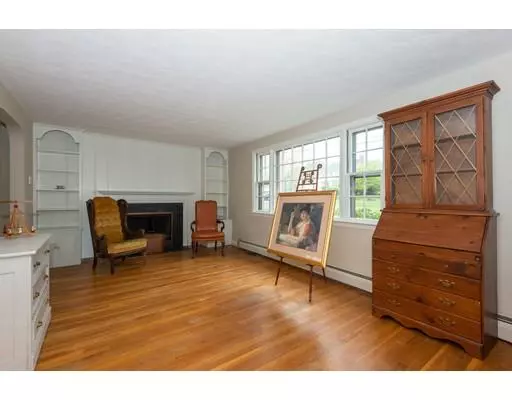$525,000
$559,900
6.2%For more information regarding the value of a property, please contact us for a free consultation.
4 Beds
2 Baths
2,900 SqFt
SOLD DATE : 06/28/2019
Key Details
Sold Price $525,000
Property Type Single Family Home
Sub Type Single Family Residence
Listing Status Sold
Purchase Type For Sale
Square Footage 2,900 sqft
Price per Sqft $181
MLS Listing ID 72488772
Sold Date 06/28/19
Style Colonial
Bedrooms 4
Full Baths 2
Year Built 1960
Annual Tax Amount $6,269
Tax Year 2018
Lot Size 0.410 Acres
Acres 0.41
Property Sub-Type Single Family Residence
Property Description
Lovingly maintained 4 bedroom 2. bath home in a great commuter location. Minutes to Rtes. 95, 1 and 128. Large, level fenced in yard with in-ground pool and mature plantings. (large Japanese Maples) Kitchen w/ dining area and spacious dining room w/ skylight and over sized slider overlooking deck and pool for summer barbecues. Additional private enclosed porch overlooking the pool. Charming living room w/ built ins surrounding the fireplace.Front to back master bedroom suite with large master bath w/ Jacuzzi Lower level 6 steps to finished family room w/ additional fireplace. New oil tank (replaced this year) w/ Weil Mclain heating system.
Location
State MA
County Essex
Zoning R3
Direction Route 114 to Watson Parkway to Drury Lane
Rooms
Family Room Flooring - Wood
Basement Full
Dining Room Flooring - Wood
Interior
Interior Features Great Room
Heating Baseboard
Cooling None
Flooring Wood, Tile, Flooring - Vinyl
Fireplaces Number 2
Fireplaces Type Family Room, Living Room
Appliance Range, Dishwasher, Disposal, Microwave, Refrigerator, Oil Water Heater
Exterior
Fence Fenced
Pool In Ground
Roof Type Shingle
Total Parking Spaces 2
Garage No
Private Pool true
Building
Foundation Concrete Perimeter
Sewer Public Sewer
Water Public
Architectural Style Colonial
Schools
Elementary Schools Highlands
Middle Schools Holten Richmond
High Schools Dhs
Read Less Info
Want to know what your home might be worth? Contact us for a FREE valuation!

Our team is ready to help you sell your home for the highest possible price ASAP
Bought with Thiago Gomes • Keller Williams Realty
GET MORE INFORMATION
Broker | License ID: 068128
steven@whitehillestatesandhomes.com
48 Maple Manor Rd, Center Conway , New Hampshire, 03813, USA






