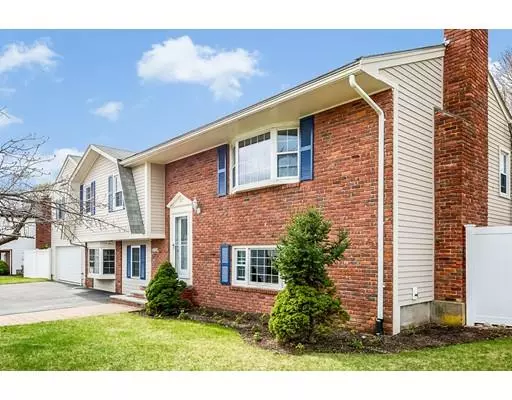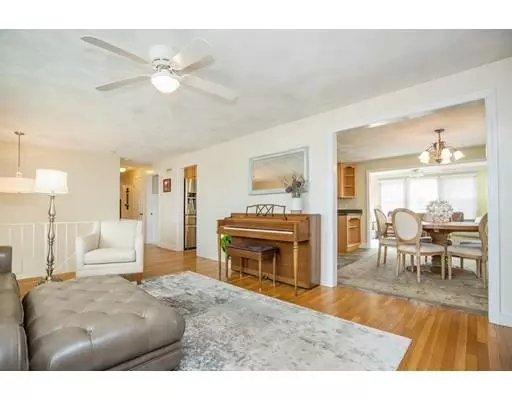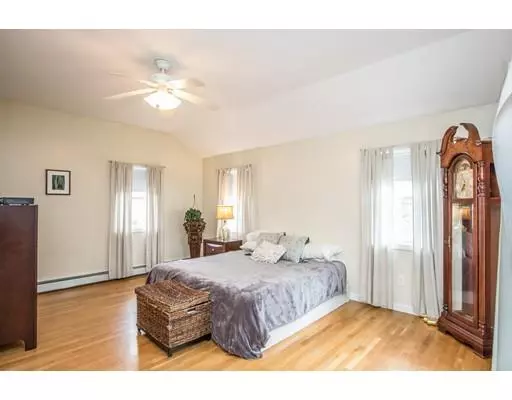$659,000
$659,900
0.1%For more information regarding the value of a property, please contact us for a free consultation.
5 Beds
3.5 Baths
3,355 SqFt
SOLD DATE : 06/28/2019
Key Details
Sold Price $659,000
Property Type Single Family Home
Sub Type Single Family Residence
Listing Status Sold
Purchase Type For Sale
Square Footage 3,355 sqft
Price per Sqft $196
MLS Listing ID 72486365
Sold Date 06/28/19
Bedrooms 5
Full Baths 3
Half Baths 1
HOA Y/N false
Year Built 1960
Annual Tax Amount $7,325
Tax Year 2019
Lot Size 10,018 Sqft
Acres 0.23
Property Sub-Type Single Family Residence
Property Description
Wonderful opportunity to live in Danverport neighborhood with views of the Danvers River and the Kernwood Golf Course. With amazing legal extended family living area, this home is also suitable for single-family use. Upstairs boasts hardwood flooring, open concept kitchen/dining area, living room, sunroom and 4 bedrooms; including a large master suite with walk-in closet. The sunny lower level, with its private entrance offers the potential for 1 or 2 bedrooms, private bath, full kitchen with dining area and living room. Outside offers a fully fenced yard, fire pit and deck perfect for entertaining. Close to major routes, shopping and all downtown Danvers has to offer. This one is not to miss.
Location
State MA
County Essex
Zoning R2
Direction Water St./Margin St. to North Shore Ave.
Rooms
Family Room Flooring - Laminate, Window(s) - Bay/Bow/Box, Exterior Access, Recessed Lighting
Basement Walk-Out Access, Interior Entry, Radon Remediation System, Concrete
Primary Bedroom Level First
Dining Room Flooring - Stone/Ceramic Tile, Open Floorplan
Kitchen Flooring - Stone/Ceramic Tile, Countertops - Stone/Granite/Solid, Breakfast Bar / Nook, Recessed Lighting, Peninsula
Interior
Interior Features Ceiling Fan(s), Recessed Lighting, Slider, Closet/Cabinets - Custom Built, Dining Area, Closet, Sun Room, Kitchen, Den
Heating Baseboard, Oil
Cooling None
Flooring Tile, Laminate, Hardwood, Flooring - Stone/Ceramic Tile, Flooring - Laminate
Fireplaces Number 2
Fireplaces Type Living Room
Appliance Range, Dishwasher, Disposal, Microwave, Refrigerator, Washer, Dryer, Plumbed For Ice Maker, Utility Connections for Electric Range, Utility Connections for Electric Oven, Utility Connections for Electric Dryer
Laundry In Basement, Washer Hookup
Exterior
Exterior Feature Rain Gutters
Garage Spaces 2.0
Fence Fenced
Community Features Shopping, Pool, Park, Walk/Jog Trails, Medical Facility, Highway Access, House of Worship, Marina, Private School, Public School, Sidewalks
Utilities Available for Electric Range, for Electric Oven, for Electric Dryer, Washer Hookup, Icemaker Connection
Waterfront Description Beach Front
View Y/N Yes
View Scenic View(s)
Roof Type Shingle
Total Parking Spaces 6
Garage Yes
Building
Lot Description Level
Foundation Concrete Perimeter
Sewer Public Sewer
Water Public
Schools
Elementary Schools Riverside
Middle Schools Holten Richmond
High Schools Dhs
Others
Senior Community false
Read Less Info
Want to know what your home might be worth? Contact us for a FREE valuation!

Our team is ready to help you sell your home for the highest possible price ASAP
Bought with Federal Street Properties Group • Keller Williams Realty Evolution
GET MORE INFORMATION
Broker | License ID: 068128
steven@whitehillestatesandhomes.com
48 Maple Manor Rd, Center Conway , New Hampshire, 03813, USA






