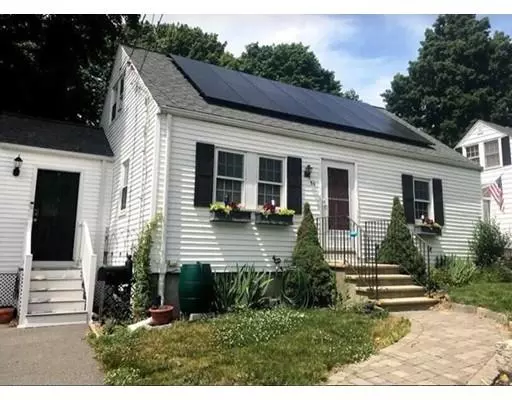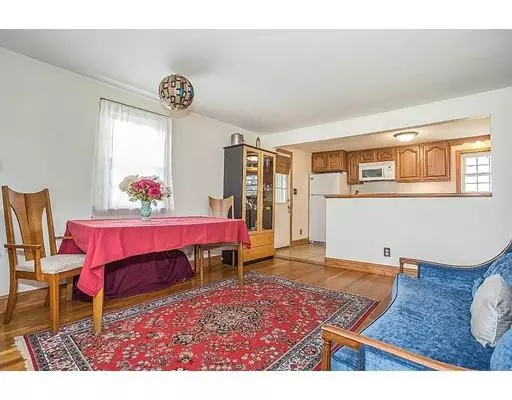$467,000
$449,900
3.8%For more information regarding the value of a property, please contact us for a free consultation.
3 Beds
2 Baths
1,152 SqFt
SOLD DATE : 05/31/2019
Key Details
Sold Price $467,000
Property Type Single Family Home
Sub Type Single Family Residence
Listing Status Sold
Purchase Type For Sale
Square Footage 1,152 sqft
Price per Sqft $405
MLS Listing ID 72481061
Sold Date 05/31/19
Style Cape
Bedrooms 3
Full Baths 2
Year Built 1943
Annual Tax Amount $3,582
Tax Year 2019
Lot Size 7,840 Sqft
Acres 0.18
Property Sub-Type Single Family Residence
Property Description
Charming is what comes to mind when thinking about this well cared for home! Enjoy the convenience of a 1st floor bdrm with newly remodeled closet which boasts sliding barn doors. The living area with HW floors has great space with many options. Fully equipped kitchen and inviting sunroom overlook the over sized fenced-in backyard with patio and gazebo.Two additional roomy bedrooms on the 2nd floor with great storage and newly blown in insulation. Lower level family room offers great bar area with newer bar sink/faucet for entertaining. Two full baths complete the floor plan (one with tub,one recently added with oversized custom shower). NEW Gas HE boiler, Energy Efficient Solar Panels*, whl house water filtering system, new "smart" thermostat & doorbell, ,new electronic locks, and many more upgrades. A gardeners paradise! with perennials, spring bulbs, fruit and nut plantings and a fenced-in raised bed garden. Great location with access to both 93/95 or for a stroll around Horn Pond!
Location
State MA
County Middlesex
Zoning res
Direction main to fowle or gps
Rooms
Family Room Wet Bar, Recessed Lighting
Basement Full, Partially Finished, Interior Entry, Bulkhead
Primary Bedroom Level First
Dining Room Flooring - Hardwood
Interior
Interior Features Sun Room
Heating Electric Baseboard, Steam, Natural Gas
Cooling None
Flooring Carpet, Hardwood
Appliance Range, Dishwasher, Disposal, Microwave, Refrigerator, Washer, Dryer, Utility Connections for Gas Range, Utility Connections for Electric Dryer
Laundry In Basement
Exterior
Fence Fenced
Community Features Public Transportation, Shopping, Park
Utilities Available for Gas Range, for Electric Dryer
Roof Type Shingle
Total Parking Spaces 2
Garage No
Building
Foundation Concrete Perimeter
Sewer Public Sewer
Water Public
Architectural Style Cape
Read Less Info
Want to know what your home might be worth? Contact us for a FREE valuation!

Our team is ready to help you sell your home for the highest possible price ASAP
Bought with Lisa Benway • Coldwell Banker Residential Brokerage - Framingham
GET MORE INFORMATION
Broker | License ID: 068128
steven@whitehillestatesandhomes.com
48 Maple Manor Rd, Center Conway , New Hampshire, 03813, USA






