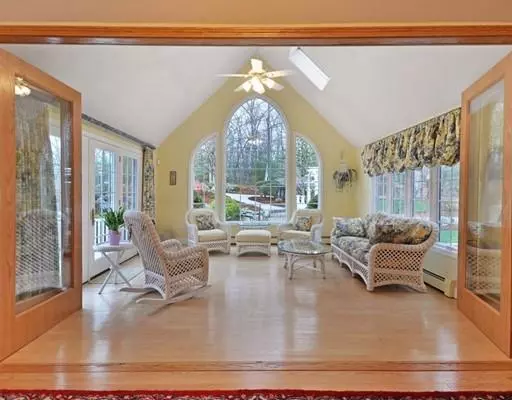$1,050,000
$1,095,000
4.1%For more information regarding the value of a property, please contact us for a free consultation.
6 Beds
4.5 Baths
6,954 SqFt
SOLD DATE : 09/27/2019
Key Details
Sold Price $1,050,000
Property Type Single Family Home
Sub Type Single Family Residence
Listing Status Sold
Purchase Type For Sale
Square Footage 6,954 sqft
Price per Sqft $150
Subdivision Groton Woods
MLS Listing ID 72467773
Sold Date 09/27/19
Style Colonial
Bedrooms 6
Full Baths 4
Half Baths 1
HOA Y/N false
Year Built 1989
Annual Tax Amount $19,071
Tax Year 2019
Lot Size 1.600 Acres
Acres 1.6
Property Sub-Type Single Family Residence
Property Description
Adjusted price! Exquisite 13 rm Colonial located in the desirable Groton Woods neighborhood sits prominently at the end of a cul de sac surrounded by expansive, professionally landscaped grounds.This 6-bdrm, 4.5 bath home is filled with the finest improvements including a chef's kitchen complete w 6 burner gas Thermidor stovetop,custom red birch cabinets, warming drawers,fridge drawers,subzero fridge and custom Corian countertop.Efficiently equipped with new Rinnai system, 9 heating zones, 4 AC zones, a private well for the pool and irrigation system and much more.Superb entertaining potential before the soaring stone fireplace in the family room which opens to a breathtaking sunroom overlooking the manicured gardens surrounding the gunite, saltwater,heated pool with a peaceful waterfall.The 2000 sq ft custom built barn has tandem parking with back and front garage doors and unlimited potential. All perfectly located 3 miles from 495 near the Westford line. This home has it all!
Location
State MA
County Middlesex
Area East Groton
Zoning Res
Direction Rte 119, right on Whiley, take 2nd right on Duck Pond, 1st left - house at end of the cul-de-sac
Rooms
Family Room Skylight, Cathedral Ceiling(s), Ceiling Fan(s), Flooring - Hardwood, French Doors, Cable Hookup
Basement Full, Partially Finished
Primary Bedroom Level Second
Dining Room Flooring - Hardwood, French Doors, Chair Rail
Kitchen Coffered Ceiling(s), Flooring - Stone/Ceramic Tile, Dining Area, Balcony / Deck, Countertops - Stone/Granite/Solid, Kitchen Island, Cabinets - Upgraded, Recessed Lighting, Slider, Gas Stove
Interior
Interior Features Ceiling - Cathedral, Ceiling Fan(s), Closet/Cabinets - Custom Built, Bathroom - Tiled With Tub & Shower, Countertops - Stone/Granite/Solid, Wet bar, Office, Sun Room, Bedroom, Bathroom, Sitting Room, Game Room, Central Vacuum, Wet Bar
Heating Oil, Fireplace
Cooling Central Air, Whole House Fan
Flooring Tile, Marble, Hardwood, Flooring - Hardwood, Flooring - Wall to Wall Carpet
Fireplaces Number 3
Fireplaces Type Family Room, Living Room
Appliance Range, Oven, Dishwasher, Disposal, Trash Compactor, Microwave, Refrigerator, Freezer, Washer, Dryer, Water Treatment, Vacuum System, Range Hood, Propane Water Heater, Utility Connections for Gas Range, Utility Connections for Gas Dryer
Laundry Closet/Cabinets - Custom Built, Flooring - Stone/Ceramic Tile, Countertops - Stone/Granite/Solid, Gas Dryer Hookup, Washer Hookup, Second Floor
Exterior
Exterior Feature Balcony / Deck, Professional Landscaping, Sprinkler System, Garden, Stone Wall
Garage Spaces 5.0
Pool Pool - Inground Heated
Community Features Shopping, Pool, Park, Walk/Jog Trails, Golf, Bike Path, Conservation Area, House of Worship, Private School, Public School
Utilities Available for Gas Range, for Gas Dryer
Waterfront Description Beach Front, Lake/Pond, 1/2 to 1 Mile To Beach, Beach Ownership(Public)
Roof Type Shingle
Total Parking Spaces 6
Garage Yes
Private Pool true
Building
Foundation Concrete Perimeter
Sewer Private Sewer
Water Public, Private
Architectural Style Colonial
Others
Acceptable Financing Contract
Listing Terms Contract
Read Less Info
Want to know what your home might be worth? Contact us for a FREE valuation!

Our team is ready to help you sell your home for the highest possible price ASAP
Bought with Laura Bakaysa Morphy • Coldwell Banker Residential Brokerage - Leominster
GET MORE INFORMATION
Broker | License ID: 068128
steven@whitehillestatesandhomes.com
48 Maple Manor Rd, Center Conway , New Hampshire, 03813, USA






