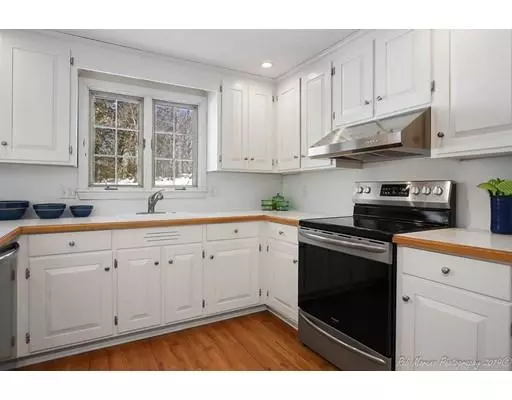$691,000
$679,000
1.8%For more information regarding the value of a property, please contact us for a free consultation.
4 Beds
2.5 Baths
2,874 SqFt
SOLD DATE : 06/13/2019
Key Details
Sold Price $691,000
Property Type Single Family Home
Sub Type Single Family Residence
Listing Status Sold
Purchase Type For Sale
Square Footage 2,874 sqft
Price per Sqft $240
MLS Listing ID 72465201
Sold Date 06/13/19
Style Colonial
Bedrooms 4
Full Baths 2
Half Baths 1
HOA Y/N false
Year Built 1977
Annual Tax Amount $9,595
Tax Year 2019
Lot Size 2.070 Acres
Acres 2.07
Property Sub-Type Single Family Residence
Property Description
Pretty as a picture and inviting all year round this elegant Colonial is sited on 2 acres in East Boxford. Hardwood flooring in most rooms. Over sized windows provide spectacular natural light. Sunny eat in kitchen has newer appliances and big triple windows bringing the outside in. Gracious dining and living rooms are open and perfect for entertaining. Large family room with wood burning fireplace is accented with paneling & chair rail. Spacious master bedroom suite has wood burning fireplace, custom bookcase, loads of closet space, newly remodeled bath, and room for an office or nursery. Three additional bedrooms are generous in size with ample closet space. Second floor laundry room. Mud room area connects to the 2 car garage. Partially finished lower level with built ins and great closet space is perfect for office/ playroom/ media room/ exercise area. Enjoy being close to the Rail Trail & commuter routes. Desirable Masconomet School District. Not to be missed!
Location
State MA
County Essex
Area East Boxford
Zoning RA
Direction Pyebrook Lane to Perkins Way
Rooms
Family Room Beamed Ceilings, Flooring - Hardwood, Cable Hookup, Chair Rail, Wainscoting
Basement Full, Partially Finished, Interior Entry, Bulkhead, Concrete
Primary Bedroom Level Second
Dining Room Flooring - Hardwood, Chair Rail, Wainscoting
Kitchen Flooring - Laminate, Window(s) - Picture, Dining Area, Peninsula, Lighting - Overhead
Interior
Interior Features Closet, Closet/Cabinets - Custom Built, Cable Hookup, Game Room, Office, Mud Room, Foyer
Heating Central, Baseboard, Natural Gas
Cooling None, Whole House Fan
Flooring Tile, Carpet, Laminate, Hardwood, Flooring - Wall to Wall Carpet, Flooring - Hardwood, Flooring - Laminate, Flooring - Stone/Ceramic Tile
Fireplaces Number 2
Fireplaces Type Family Room, Master Bedroom
Appliance Range, Dishwasher, Disposal, Refrigerator, Washer, Dryer, Range Hood, Gas Water Heater, Tank Water Heater, Utility Connections for Electric Range, Utility Connections for Electric Dryer
Laundry Flooring - Vinyl, Electric Dryer Hookup, Washer Hookup, Lighting - Overhead, Second Floor
Exterior
Exterior Feature Rain Gutters, Stone Wall
Garage Spaces 2.0
Community Features Walk/Jog Trails, Stable(s), Conservation Area, Highway Access, Public School
Utilities Available for Electric Range, for Electric Dryer, Washer Hookup
Roof Type Shingle
Total Parking Spaces 6
Garage Yes
Building
Lot Description Corner Lot, Wooded, Cleared, Gentle Sloping
Foundation Concrete Perimeter
Sewer Private Sewer
Water Private
Architectural Style Colonial
Schools
Elementary Schools Cole/Spofford
Middle Schools Masconomet
High Schools Masconomet
Others
Senior Community false
Read Less Info
Want to know what your home might be worth? Contact us for a FREE valuation!

Our team is ready to help you sell your home for the highest possible price ASAP
Bought with Cheryl Grant • Stone Ridge Properties, Inc.
GET MORE INFORMATION
Broker | License ID: 068128
steven@whitehillestatesandhomes.com
48 Maple Manor Rd, Center Conway , New Hampshire, 03813, USA






