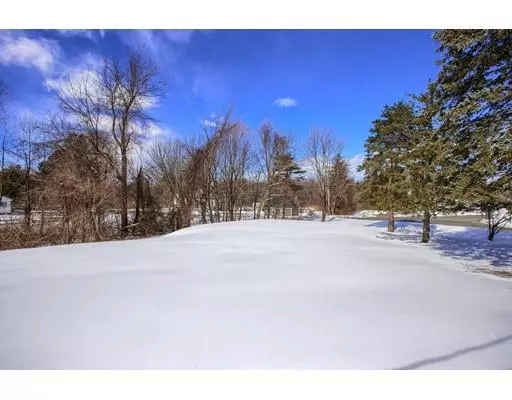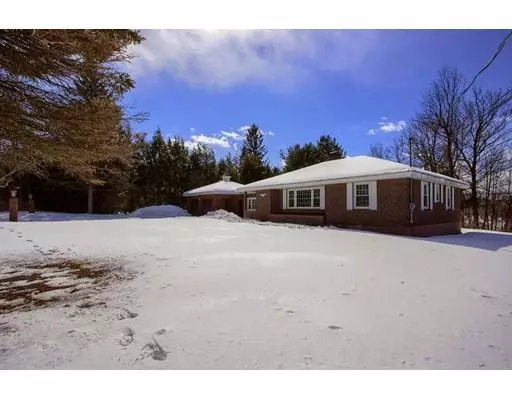$310,000
$315,000
1.6%For more information regarding the value of a property, please contact us for a free consultation.
2 Beds
1.5 Baths
1,598 SqFt
SOLD DATE : 04/24/2019
Key Details
Sold Price $310,000
Property Type Single Family Home
Sub Type Single Family Residence
Listing Status Sold
Purchase Type For Sale
Square Footage 1,598 sqft
Price per Sqft $193
MLS Listing ID 72461861
Sold Date 04/24/19
Style Ranch
Bedrooms 2
Full Baths 1
Half Baths 1
HOA Y/N false
Year Built 1971
Annual Tax Amount $5,315
Tax Year 2018
Lot Size 0.920 Acres
Acres 0.92
Property Sub-Type Single Family Residence
Property Description
SPACIOUS & exceptionally cared for 2-bedroom, 1.5-bath Ranch w/ 2-car garage & CENTRAL A/C on nearly an acre of land in a great Lunenburg neighborhood is WAITING FOR YOU! With loads of layout options & hardwood floors in the main living area, this home features an expansive living room w/ picture window & fireplace, open concept dining area w/ built-in cabinet, a sun-filled skylight kitchen w/ marble flooring, a large yet cozy family room plus a separate den w/ slider to the back deck & yard. Down the hall are two generous bedrooms one w/ a cedar closet and a shared full-bath. Partially finished & heated basement offers a great bonus room w/ half-bath plus a separate workshop area & loads of space for storage. Enjoy a corner lot w/ a peaceful & flat backyard abutting a local garden/farm stand. BRAND NEW septic & well pump (2018), FHA, hot water tank & windows approx. 15 years old. Close to Lunenburg center & area amenities this home has much to offer!
Location
State MA
County Worcester
Zoning RES
Direction Chase to Northfield to Highland (corner of Northfield & Highland)
Rooms
Family Room Closet, Flooring - Hardwood
Basement Full, Partially Finished, Interior Entry, Sump Pump, Concrete
Primary Bedroom Level First
Dining Room Flooring - Hardwood
Kitchen Skylight, Flooring - Marble, Exterior Access
Interior
Interior Features Slider, Closet, Den, Bonus Room
Heating Forced Air, Oil
Cooling Central Air
Flooring Flooring - Hardwood, Flooring - Vinyl
Fireplaces Number 1
Fireplaces Type Living Room
Appliance Range, Dishwasher, Microwave, Refrigerator, Tank Water Heater
Laundry First Floor
Exterior
Exterior Feature Balcony / Deck, Rain Gutters
Garage Spaces 2.0
Community Features Golf, Public School, T-Station, University
Roof Type Shingle
Total Parking Spaces 5
Garage Yes
Building
Lot Description Corner Lot, Wooded
Foundation Block
Sewer Private Sewer
Water Private
Architectural Style Ranch
Others
Senior Community false
Read Less Info
Want to know what your home might be worth? Contact us for a FREE valuation!

Our team is ready to help you sell your home for the highest possible price ASAP
Bought with Jane Fortier • LAER Realty Partners
GET MORE INFORMATION

Broker | License ID: 068128
steven@whitehillestatesandhomes.com
48 Maple Manor Rd, Center Conway , New Hampshire, 03813, USA






