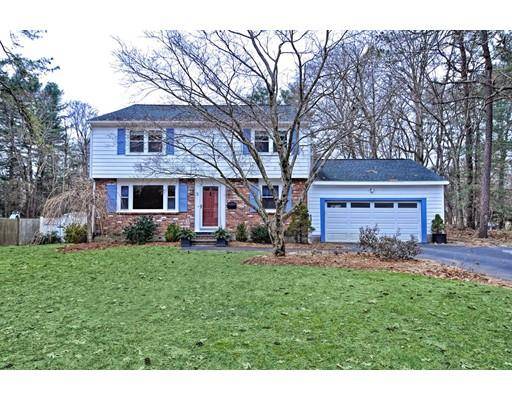$675,000
$650,000
3.8%For more information regarding the value of a property, please contact us for a free consultation.
4 Beds
2.5 Baths
2,464 SqFt
SOLD DATE : 05/31/2019
Key Details
Sold Price $675,000
Property Type Single Family Home
Sub Type Single Family Residence
Listing Status Sold
Purchase Type For Sale
Square Footage 2,464 sqft
Price per Sqft $273
MLS Listing ID 72457527
Sold Date 05/31/19
Style Colonial, Garrison
Bedrooms 4
Full Baths 2
Half Baths 1
HOA Y/N false
Year Built 1965
Annual Tax Amount $10,479
Tax Year 2019
Lot Size 0.500 Acres
Acres 0.5
Property Sub-Type Single Family Residence
Property Description
UPDATES THROUGHOUT - METICULOUSLY CARED FOR - GRACIOUS 2464 SQ. FT. COLONIAL in lovely and convenient neighborhood with 4 bedrooms 2.5 baths and additional 700 sq. ft in beautifully finished basement Attached 2 car garage. HARDWOOD 1st and 2nd floors. BEAUTIFUL Kitchen renovation in 2015 with SS Appliances, GORGEOUS granite countertops, soft touch cabinets with lots of pull-outs, ceramic tile floor and good sized eating area with new bay window.. LOVELY 20 x 14 FAMILY ROOM with 2 sliders to the beautiful large composite deck and flat backyard. Living room, dining room, den with pellet stove and renovated 1/2 bath complete the 1st floor. 23 x 14 MASTER BEDROOM with walk-in closet and 2 additional closets. Master Bath with double vanity and grey ceramic tile. LARGE BEDROOMS. BASEMENT INCLUDES 16 X 16 PLAYROOM WITH NEW CARPET AND 22 X 13 EXERCISE ROOM with rubber floor. 2 ZONE GAS HEAT AND 2 ZONE CENTRAL AIR BOTH REPLACED IN 2015. THIS HOME WILL NOT LAST!!!!!
Location
State MA
County Norfolk
Zoning RES
Direction Mountain Street to Spring Lane to right on Tall Tree
Rooms
Family Room Flooring - Hardwood, Exterior Access, Slider
Basement Full, Finished, Interior Entry, Bulkhead
Primary Bedroom Level Second
Dining Room Flooring - Hardwood, French Doors
Kitchen Flooring - Stone/Ceramic Tile, Window(s) - Bay/Bow/Box, Dining Area, Countertops - Stone/Granite/Solid, Cabinets - Upgraded, Recessed Lighting, Remodeled, Stainless Steel Appliances, Gas Stove
Interior
Interior Features Recessed Lighting, Den, Play Room, Exercise Room, Mud Room
Heating Forced Air, Electric Baseboard, Natural Gas, Pellet Stove
Cooling Central Air, Whole House Fan
Flooring Tile, Carpet, Hardwood, Stone / Slate, Flooring - Hardwood, Flooring - Wall to Wall Carpet, Flooring - Stone/Ceramic Tile
Fireplaces Number 1
Fireplaces Type Wood / Coal / Pellet Stove
Appliance Disposal, Microwave, Washer, Dryer, ENERGY STAR Qualified Refrigerator, ENERGY STAR Qualified Dishwasher, Range - ENERGY STAR, Gas Water Heater, Utility Connections for Gas Range, Utility Connections for Gas Dryer
Laundry In Basement
Exterior
Exterior Feature Storage
Garage Spaces 2.0
Community Features Public Transportation, Shopping, Tennis Court(s), Walk/Jog Trails, Conservation Area, Highway Access, Public School
Utilities Available for Gas Range, for Gas Dryer
Waterfront Description Beach Front, Lake/Pond, 1/2 to 1 Mile To Beach, Beach Ownership(Public)
Roof Type Shingle
Total Parking Spaces 4
Garage Yes
Building
Lot Description Level
Foundation Concrete Perimeter
Sewer Private Sewer
Water Public
Architectural Style Colonial, Garrison
Schools
Middle Schools Sharon
High Schools Sharon
Others
Senior Community false
Read Less Info
Want to know what your home might be worth? Contact us for a FREE valuation!

Our team is ready to help you sell your home for the highest possible price ASAP
Bought with Vladimir Frenkel • eXp Realty
GET MORE INFORMATION
Broker | License ID: 068128
steven@whitehillestatesandhomes.com
48 Maple Manor Rd, Center Conway , New Hampshire, 03813, USA






