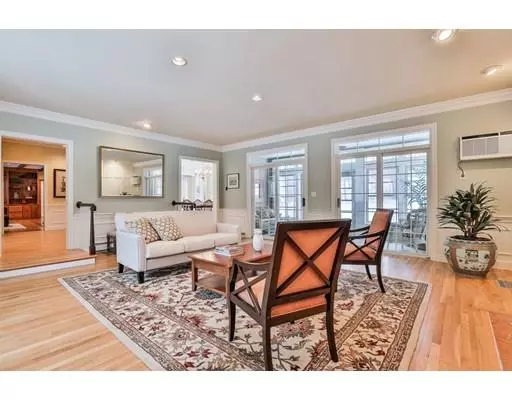$1,262,500
$1,299,900
2.9%For more information regarding the value of a property, please contact us for a free consultation.
5 Beds
5.5 Baths
5,146 SqFt
SOLD DATE : 06/14/2019
Key Details
Sold Price $1,262,500
Property Type Single Family Home
Sub Type Single Family Residence
Listing Status Sold
Purchase Type For Sale
Square Footage 5,146 sqft
Price per Sqft $245
MLS Listing ID 72454393
Sold Date 06/14/19
Style Colonial
Bedrooms 5
Full Baths 5
Half Baths 1
Year Built 1989
Annual Tax Amount $16,436
Tax Year 2019
Lot Size 8.280 Acres
Acres 8.28
Property Sub-Type Single Family Residence
Property Description
The lifestyle you want, with everything you need, right here in prime location! This unique floor plan offers various configurations of bedrooms/bathrooms to accommodate all of your needs! In-law included! Got HORSES? With over 8 acres of land, adjacent to trails, and multiple equestrian centers in the area to choose from, they are welcome as well! The petite, well built, tidy four stall barn would also make a great alternative out building. Equipped with electricity and a new metal roof, it is ready to use as is, or convert to your liking! The natural landscape is just right for your privacy, yet offers views of well known Chadwick Pond.. A local favorite for summer boating and fishing, as well as winter activities such as skating and ice fishing! Many updates including brand new hardwood flooring in foyer, as well as new windows and composite casings in the indoor spa room. Schedule your private tour.. See for yourself all that this quality home has to offer!
Location
State MA
County Essex
Zoning R
Direction Main Street To Lilly Pond
Rooms
Family Room Cathedral Ceiling(s), Ceiling Fan(s), Closet/Cabinets - Custom Built, Flooring - Wall to Wall Carpet, Exterior Access
Basement Full, Partially Finished, Garage Access, Radon Remediation System, Concrete
Primary Bedroom Level Second
Dining Room Closet/Cabinets - Custom Built, Flooring - Hardwood, Window(s) - Bay/Bow/Box, French Doors, Crown Molding
Kitchen Wood / Coal / Pellet Stove, Flooring - Hardwood, Dining Area, Countertops - Stone/Granite/Solid, Kitchen Island, Recessed Lighting, Gas Stove
Interior
Interior Features Beamed Ceilings, Recessed Lighting, Wainscoting, Ceiling Fan(s), Slider, Bathroom - 3/4, Dining Area, Countertops - Stone/Granite/Solid, Cable Hookup, Ceiling - Beamed, Walk-in Storage, Office, Sun Room, Inlaw Apt., Bonus Room, Central Vacuum, Sauna/Steam/Hot Tub
Heating Baseboard, Oil, Fireplace(s), Fireplace
Cooling Central Air, Wall Unit(s), Dual
Flooring Wood, Tile, Carpet, Flooring - Hardwood, Flooring - Stone/Ceramic Tile, Flooring - Vinyl, Flooring - Wall to Wall Carpet
Fireplaces Number 5
Fireplaces Type Family Room, Living Room, Master Bedroom
Appliance Range, Dishwasher, Disposal, Trash Compactor, Microwave, Refrigerator, Utility Connections for Gas Range
Laundry Dryer Hookup - Electric, Washer Hookup, Flooring - Stone/Ceramic Tile, Countertops - Stone/Granite/Solid, Electric Dryer Hookup, Second Floor
Exterior
Exterior Feature Balcony, Rain Gutters, Storage, Professional Landscaping, Sprinkler System, Horses Permitted
Garage Spaces 3.0
Pool Indoor
Community Features Shopping, Stable(s), Conservation Area, Private School, Public School
Utilities Available for Gas Range
Total Parking Spaces 4
Garage Yes
Private Pool true
Building
Lot Description Wooded
Foundation Concrete Perimeter
Sewer Private Sewer
Water Private
Architectural Style Colonial
Schools
Elementary Schools Cole
Middle Schools Spofford
High Schools Masco
Others
Acceptable Financing Contract
Listing Terms Contract
Read Less Info
Want to know what your home might be worth? Contact us for a FREE valuation!

Our team is ready to help you sell your home for the highest possible price ASAP
Bought with Brian J. Fitzpatrick • Coldwell Banker Residential Brokerage - Waltham
GET MORE INFORMATION
Broker | License ID: 068128
steven@whitehillestatesandhomes.com
48 Maple Manor Rd, Center Conway , New Hampshire, 03813, USA






