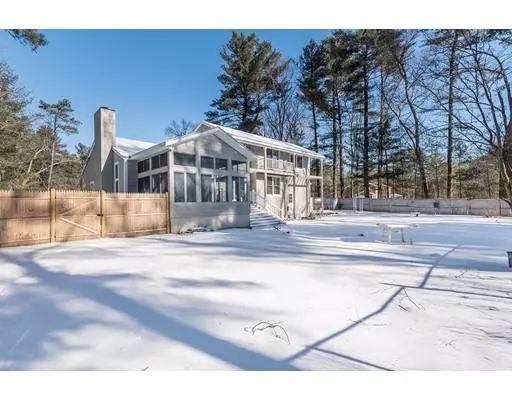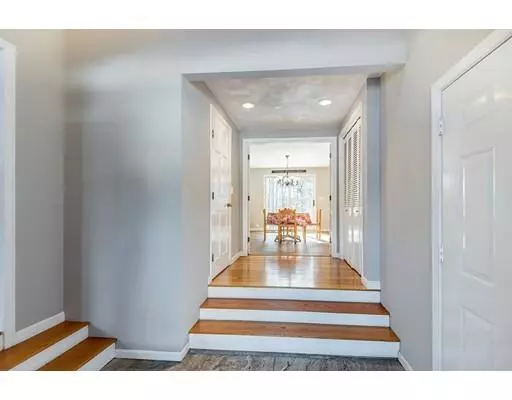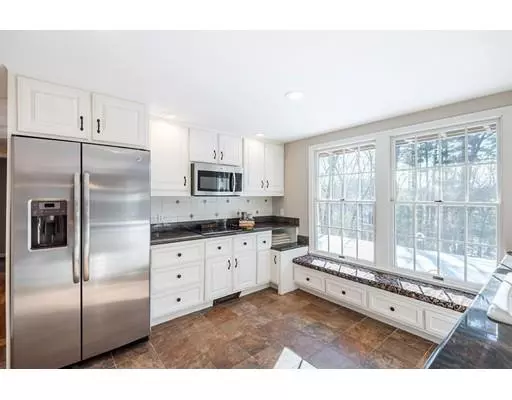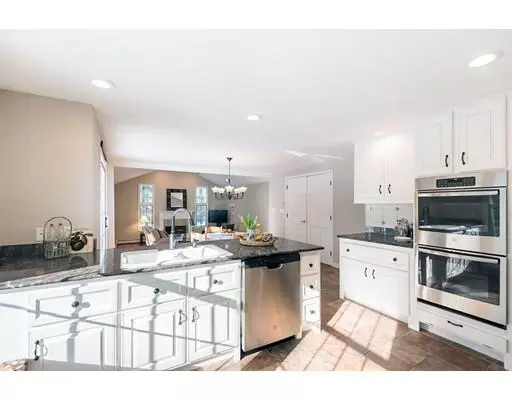$665,000
$675,000
1.5%For more information regarding the value of a property, please contact us for a free consultation.
5 Beds
3 Baths
2,825 SqFt
SOLD DATE : 04/30/2019
Key Details
Sold Price $665,000
Property Type Single Family Home
Sub Type Single Family Residence
Listing Status Sold
Purchase Type For Sale
Square Footage 2,825 sqft
Price per Sqft $235
MLS Listing ID 72448993
Sold Date 04/30/19
Style Cape, Contemporary
Bedrooms 5
Full Baths 2
Half Baths 2
HOA Y/N false
Year Built 1962
Annual Tax Amount $9,987
Tax Year 2019
Lot Size 1.140 Acres
Acres 1.14
Property Sub-Type Single Family Residence
Property Description
UNLIKE ANYTHING YOU'VE SEEN in this price range! 1993 Addition of family room & complete 2nd floor expand flexible living options. 1st floor has exciting open living concept! Updated eat-in kitchen open wide to the family with wood burning fireplace, oversized windows, cathedral ceiling, access to screen porch & exterior. Open living room & dining room combination too with wood burning fireplace. 3 bedrooms with renovated full bath & 2 additional half baths plus laundry room complete the first floor. Master bedroom with huge walk in closet, 2nd bedroom, full bath access from both the hallway & master bedroom on the 2nd floor. Wonderful play room in the lower level, in-ground pool in the back yard, 2 car attached garage, & town sewer! Quiet no outlet street, only .4 of a mile with sidewalk on Woburn Street to the South Elementary School! NOTHING BORING HERE! MAKE IT YOURS!
Location
State MA
County Essex
Zoning SRC
Direction Off Woburn Street near Ballardavale Road & the South Elementary School.
Rooms
Family Room Cathedral Ceiling(s), Ceiling Fan(s), Flooring - Hardwood, French Doors, Recessed Lighting
Primary Bedroom Level Second
Dining Room Flooring - Hardwood, French Doors
Kitchen Closet/Cabinets - Custom Built, Flooring - Stone/Ceramic Tile, Dining Area, Countertops - Stone/Granite/Solid, Breakfast Bar / Nook, Recessed Lighting, Slider, Stainless Steel Appliances
Interior
Interior Features Closet, Recessed Lighting, Bathroom - Half, Ceiling Fan(s), Play Room, Bathroom, Foyer
Heating Baseboard, Oil
Cooling None
Flooring Tile, Carpet, Hardwood, Flooring - Wall to Wall Carpet, Flooring - Stone/Ceramic Tile
Fireplaces Number 2
Fireplaces Type Family Room, Living Room
Appliance Oven, Dishwasher, Microwave, Countertop Range, Refrigerator, Electric Water Heater, Plumbed For Ice Maker, Utility Connections for Electric Range, Utility Connections for Electric Oven, Utility Connections for Electric Dryer
Laundry Flooring - Wall to Wall Carpet, First Floor, Washer Hookup
Exterior
Garage Spaces 2.0
Fence Fenced
Pool In Ground
Community Features Tennis Court(s), Park, Walk/Jog Trails, Public School, T-Station
Utilities Available for Electric Range, for Electric Oven, for Electric Dryer, Washer Hookup, Icemaker Connection
Roof Type Shingle
Total Parking Spaces 4
Garage Yes
Private Pool true
Building
Lot Description Wooded
Foundation Concrete Perimeter
Sewer Public Sewer
Water Public
Architectural Style Cape, Contemporary
Schools
Elementary Schools South
Middle Schools Doherty Middle
High Schools A.H.S.
Others
Senior Community false
Read Less Info
Want to know what your home might be worth? Contact us for a FREE valuation!

Our team is ready to help you sell your home for the highest possible price ASAP
Bought with Mary Barczak • Lamacchia Realty, Inc.
GET MORE INFORMATION
Broker | License ID: 068128
steven@whitehillestatesandhomes.com
48 Maple Manor Rd, Center Conway , New Hampshire, 03813, USA






