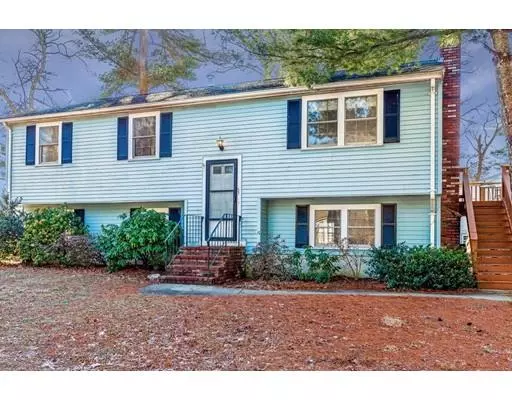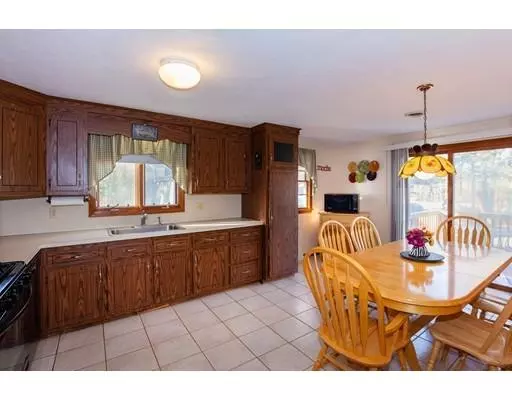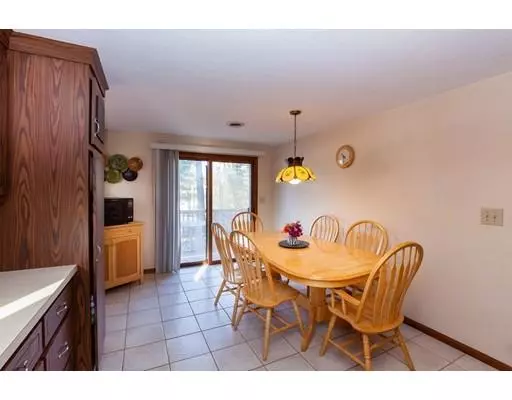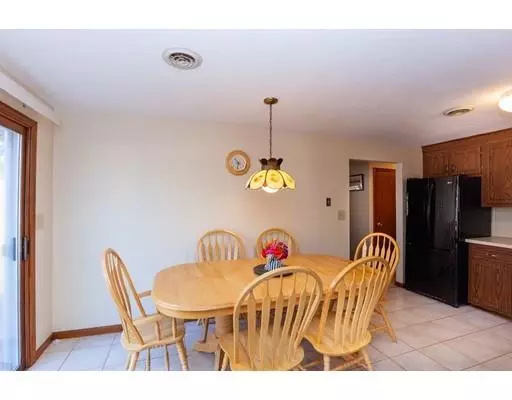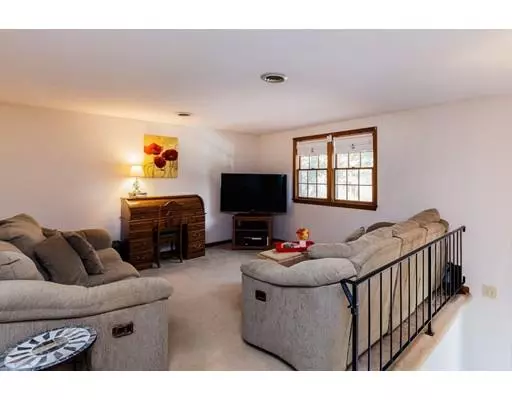$324,900
$324,900
For more information regarding the value of a property, please contact us for a free consultation.
4 Beds
2 Baths
1,760 SqFt
SOLD DATE : 07/08/2019
Key Details
Sold Price $324,900
Property Type Single Family Home
Sub Type Single Family Residence
Listing Status Sold
Purchase Type For Sale
Square Footage 1,760 sqft
Price per Sqft $184
MLS Listing ID 72448604
Sold Date 07/08/19
Style Raised Ranch
Bedrooms 4
Full Baths 2
HOA Y/N false
Year Built 1984
Annual Tax Amount $4,032
Tax Year 2019
Lot Size 9,583 Sqft
Acres 0.22
Property Sub-Type Single Family Residence
Property Description
Buyers Lost Financing!! If you are in need of a 4 bedroom under $400K, please take a moment to consider this spacious 4 bedroom, 2 bathroom raised ranch situated in a quiet area of the Monponsett section of Hanson. This home offers a large corner lot. Great sized eat in kitchen, w/slider to the deck. 3 bedrooms on the main level, the smaller could make a great office. Plenty of closet space both up & downstairs at every turn. On the lower finished level you will find a large bedroom, laundry/utility storage area, second bathroom w/shower stall, and a large family room with fireplace. This home is ready for a large or growing family. There's a great basketball court/ball field just around the corner on Union Park St. for the kids. An eight year young roof, and a hot water heater that was replaced in 2018 round out some of the many opportunities this home has to offer.
Location
State MA
County Plymouth
Area Monponsett
Zoning 100
Direction Monponsett St. (Rt.58) to Squantum Ave.
Rooms
Family Room Flooring - Wall to Wall Carpet
Basement Full, Finished
Primary Bedroom Level First
Kitchen Flooring - Stone/Ceramic Tile
Interior
Heating Forced Air
Cooling Central Air
Flooring Tile, Carpet
Fireplaces Number 1
Appliance Range, Dishwasher, Refrigerator, Washer, Dryer, Gas Water Heater, Utility Connections for Gas Range, Utility Connections for Electric Dryer
Laundry In Basement
Exterior
Community Features Shopping, Park, House of Worship
Utilities Available for Gas Range, for Electric Dryer
Roof Type Shingle
Total Parking Spaces 6
Garage No
Building
Lot Description Corner Lot
Foundation Concrete Perimeter
Sewer Private Sewer
Water Public
Architectural Style Raised Ranch
Schools
Elementary Schools Louise Conley
Middle Schools Hanson Middle
High Schools Whitman-Hanson
Others
Senior Community false
Acceptable Financing Contract
Listing Terms Contract
Read Less Info
Want to know what your home might be worth? Contact us for a FREE valuation!

Our team is ready to help you sell your home for the highest possible price ASAP
Bought with Denis Freitas • RE/MAX American Dream
GET MORE INFORMATION
Broker | License ID: 068128
steven@whitehillestatesandhomes.com
48 Maple Manor Rd, Center Conway , New Hampshire, 03813, USA

