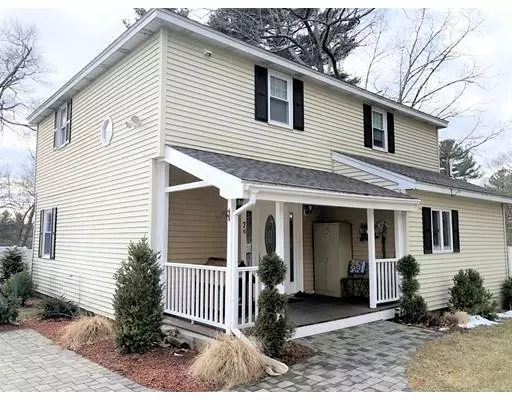$500,000
$494,900
1.0%For more information regarding the value of a property, please contact us for a free consultation.
3 Beds
2 Baths
1,962 SqFt
SOLD DATE : 03/25/2019
Key Details
Sold Price $500,000
Property Type Single Family Home
Sub Type Single Family Residence
Listing Status Sold
Purchase Type For Sale
Square Footage 1,962 sqft
Price per Sqft $254
MLS Listing ID 72447026
Sold Date 03/25/19
Style Colonial
Bedrooms 3
Full Baths 2
Year Built 1910
Annual Tax Amount $5,428
Tax Year 2016
Lot Size 0.300 Acres
Acres 0.3
Property Sub-Type Single Family Residence
Property Description
TOTALLY GUTTED & RENOVATED IN 2016! THIS 3 BED/2 FULL BATH Single Family is located just a Short Walk to the Ballardvale Train Station and close to Route 93 in the South Elementary School District! This home is one that you will need to step into in order to get a true feel for it's beauty! The Stainless-Steel Applianced Kitchen, Bathrooms, Windows, Insulation, Electric, Plumbing, 2 Zone HVAC, Roof, Hardwood Floors, and Granite Counter Tops throughout were all Brand New as a part of the renovation! When Luxury Amenities meet an Established Location, you find your perfect home. This will not last! COME SEE IT FOR YOURSELF BEFORE IT IS GONE!
Location
State MA
County Essex
Zoning SRB
Direction Andover Street to River Street. Left on Hillcrest Road, you will see the Driveway on your Left.
Rooms
Basement Partial, Unfinished
Primary Bedroom Level Second
Dining Room Flooring - Hardwood, Window(s) - Picture, Balcony / Deck, Exterior Access, Open Floorplan, Recessed Lighting, Remodeled
Kitchen Flooring - Hardwood, Countertops - Stone/Granite/Solid, Countertops - Upgraded, Kitchen Island, Cabinets - Upgraded, Open Floorplan, Recessed Lighting, Remodeled, Stainless Steel Appliances, Gas Stove
Interior
Interior Features Closet, Open Floorplan, Entry Hall, Den, Sun Room, Mud Room
Heating Natural Gas
Cooling Central Air
Flooring Tile, Hardwood, Flooring - Hardwood
Appliance Range, Dishwasher, Microwave, Refrigerator, Washer, Dryer, Gas Water Heater, Plumbed For Ice Maker, Utility Connections for Gas Range, Utility Connections for Gas Oven, Utility Connections for Electric Dryer
Laundry Second Floor, Washer Hookup
Exterior
Exterior Feature Balcony / Deck, Storage
Community Features Shopping, Park, Walk/Jog Trails, Golf, Bike Path, Conservation Area, Highway Access, House of Worship, Public School
Utilities Available for Gas Range, for Gas Oven, for Electric Dryer, Washer Hookup, Icemaker Connection
Roof Type Shingle
Total Parking Spaces 7
Garage No
Building
Lot Description Level, Steep Slope
Foundation Stone, Brick/Mortar
Sewer Private Sewer
Water Public
Architectural Style Colonial
Schools
Elementary Schools South
Middle Schools West Middle
High Schools Andover H.S.
Others
Senior Community false
Read Less Info
Want to know what your home might be worth? Contact us for a FREE valuation!

Our team is ready to help you sell your home for the highest possible price ASAP
Bought with Lane Team • North Shore's Gold Coast Realty
GET MORE INFORMATION
Broker | License ID: 068128
steven@whitehillestatesandhomes.com
48 Maple Manor Rd, Center Conway , New Hampshire, 03813, USA






