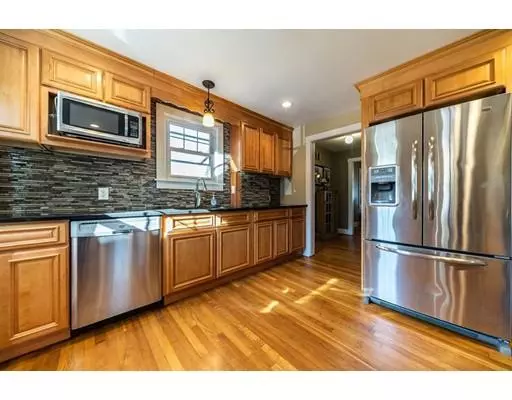$266,000
$267,500
0.6%For more information regarding the value of a property, please contact us for a free consultation.
3 Beds
2 Baths
1,928 SqFt
SOLD DATE : 04/16/2019
Key Details
Sold Price $266,000
Property Type Single Family Home
Sub Type Single Family Residence
Listing Status Sold
Purchase Type For Sale
Square Footage 1,928 sqft
Price per Sqft $137
MLS Listing ID 72446717
Sold Date 04/16/19
Style Colonial
Bedrooms 3
Full Baths 2
HOA Y/N false
Year Built 1940
Annual Tax Amount $3,838
Tax Year 2018
Lot Size 0.770 Acres
Acres 0.77
Property Sub-Type Single Family Residence
Property Description
Wonderful Brick Colonial on picturesque lot with babbling brook. Enjoy the tranquility from the 2 tier deck overlooking 0.77 acre lot. Wonderful location off Main St close to town hall, Memorial park, restaurants and not far from the town market. Inside you will find remodeled kitchen with new cabinets, granite countertops with breakfast island, glass tile backsplash, SS appliances, opens to eat in area with room for a large table. Spacious living room opens to Dining room. 3 Season porch off back. First floor full bath has been remodeled and offers a stand up shower. Hallway offers a nice walk-in pantry closet. Second floor offers 3 bedrooms all with hardwood floors and Master bed with newer walk-in closet. Full bath with large vanity and tub & shower combination. Additional updates include newer 200 amp electrical, new sump pump, newer Boiler (2010/2011), Roof @ 14 years old (All updates APO). You will not want to miss this one!
Location
State MA
County Hampden
Zoning R6
Direction Main St to Chapin to South Road. House on Right
Rooms
Basement Full, Bulkhead, Sump Pump, Concrete, Unfinished
Primary Bedroom Level Second
Dining Room Ceiling Fan(s), Flooring - Hardwood
Kitchen Flooring - Hardwood, Dining Area, Countertops - Stone/Granite/Solid, Breakfast Bar / Nook, Remodeled
Interior
Interior Features Sun Room
Heating Steam, Oil
Cooling None, Whole House Fan
Flooring Vinyl, Hardwood, Flooring - Wood
Appliance Range, Dishwasher, Refrigerator, Tank Water Heater, Utility Connections for Electric Range, Utility Connections for Electric Oven, Utility Connections for Electric Dryer
Laundry In Basement, Washer Hookup
Exterior
Exterior Feature Rain Gutters, Storage
Garage Spaces 1.0
Utilities Available for Electric Range, for Electric Oven, for Electric Dryer, Washer Hookup
Waterfront Description Stream
Roof Type Shingle
Total Parking Spaces 4
Garage Yes
Building
Lot Description Level
Foundation Stone, Brick/Mortar, Other
Sewer Private Sewer
Water Shared Well
Architectural Style Colonial
Others
Senior Community false
Read Less Info
Want to know what your home might be worth? Contact us for a FREE valuation!

Our team is ready to help you sell your home for the highest possible price ASAP
Bought with The Covenant Group • BKaye Realty
GET MORE INFORMATION

Broker | License ID: 068128
steven@whitehillestatesandhomes.com
48 Maple Manor Rd, Center Conway , New Hampshire, 03813, USA






