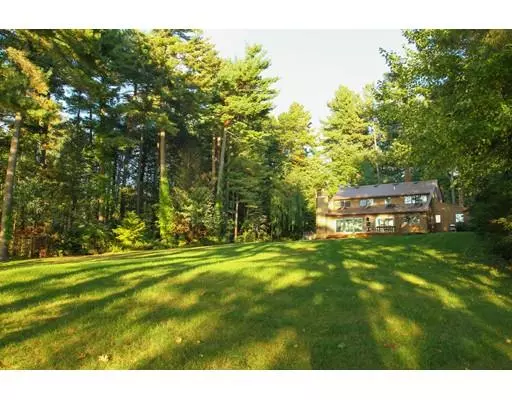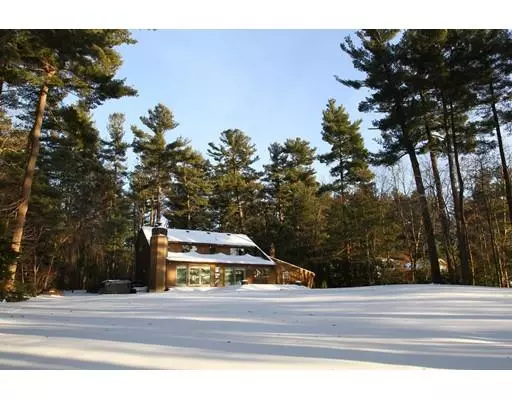$900,000
$999,900
10.0%For more information regarding the value of a property, please contact us for a free consultation.
4 Beds
3 Baths
3,892 SqFt
SOLD DATE : 05/06/2019
Key Details
Sold Price $900,000
Property Type Single Family Home
Sub Type Single Family Residence
Listing Status Sold
Purchase Type For Sale
Square Footage 3,892 sqft
Price per Sqft $231
MLS Listing ID 72445903
Sold Date 05/06/19
Style Colonial, Contemporary
Bedrooms 4
Full Baths 3
Year Built 1984
Annual Tax Amount $16,586
Tax Year 2018
Lot Size 1.960 Acres
Acres 1.96
Property Sub-Type Single Family Residence
Property Description
Rare Andover opportunity with 224 feet of pristine WATERFRONT on unspoiled Haggetts Pond. This property offers a 2 acre wooded lot, westerly faced with lots of privacy, spectacular sunsets, AVIS trail access, private lane, fishing and non motorized boating, all with the convenience to routes 93 and 495. You'll find stunning views from almost every room in this Contemporary/Colonial home. Additional features include 4 bedroom, 3 full baths and an authentic Fieldstone fireplace. The finished lower level includes family room/play room with gas stove, a spacious game room, the 4th bedroom and a full bath. Relax outdoors with serene settings. A weekend at home will feel like a weekend get away. Live the lifestyle while enjoying the fabulous outdoors. A Must See Home! Plans for possible future expansion available to buyer.
Location
State MA
County Essex
Zoning SRC
Direction Lowell St to Evergreen Ln
Rooms
Family Room Skylight, Cathedral Ceiling(s), Flooring - Wall to Wall Carpet
Basement Full, Partially Finished, Interior Entry, Bulkhead, Concrete
Primary Bedroom Level Second
Dining Room Skylight, Cathedral Ceiling(s), Flooring - Wall to Wall Carpet
Kitchen Skylight, Cathedral Ceiling(s), Flooring - Stone/Ceramic Tile
Interior
Interior Features Office, Foyer, Game Room, Sitting Room
Heating Central, Baseboard, Oil, Electric, Hydro Air
Cooling Central Air
Flooring Tile, Carpet, Flooring - Wall to Wall Carpet, Flooring - Stone/Ceramic Tile
Fireplaces Number 1
Fireplaces Type Family Room, Wood / Coal / Pellet Stove
Appliance Oven, Dishwasher, Disposal, Trash Compactor, Microwave, Countertop Range, Refrigerator, Oil Water Heater, Tank Water Heater, Plumbed For Ice Maker, Utility Connections for Electric Range, Utility Connections for Electric Oven, Utility Connections for Electric Dryer
Laundry Flooring - Stone/Ceramic Tile, First Floor
Exterior
Exterior Feature Rain Gutters, Sprinkler System
Garage Spaces 2.0
Community Features Public Transportation, Shopping, Walk/Jog Trails, Golf
Utilities Available for Electric Range, for Electric Oven, for Electric Dryer, Icemaker Connection
Waterfront Description Waterfront, Beach Front, Pond, Lake/Pond, Beach Ownership(Private)
View Y/N Yes
View Scenic View(s)
Roof Type Metal
Total Parking Spaces 8
Garage Yes
Building
Lot Description Wooded, Easements
Foundation Concrete Perimeter
Sewer Private Sewer
Water Private
Architectural Style Colonial, Contemporary
Schools
Elementary Schools Sanborn
Middle Schools Wood Hill
High Schools Ahs
Others
Senior Community false
Read Less Info
Want to know what your home might be worth? Contact us for a FREE valuation!

Our team is ready to help you sell your home for the highest possible price ASAP
Bought with The Carroll Group • RE/MAX Partners
GET MORE INFORMATION
Broker | License ID: 068128
steven@whitehillestatesandhomes.com
48 Maple Manor Rd, Center Conway , New Hampshire, 03813, USA






