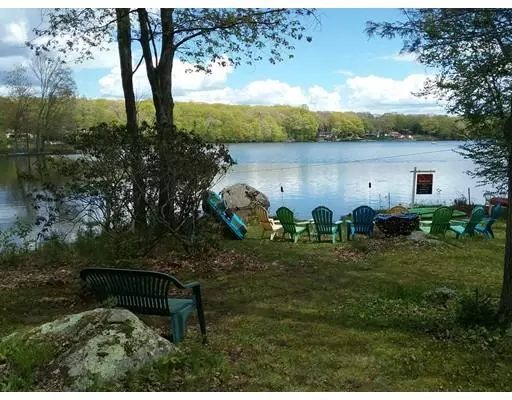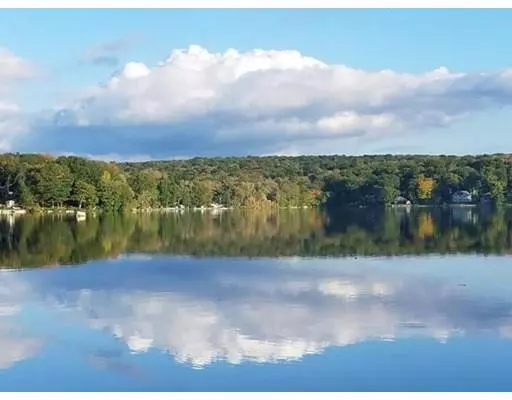$324,900
$334,900
3.0%For more information regarding the value of a property, please contact us for a free consultation.
2 Beds
1 Bath
1,019 SqFt
SOLD DATE : 08/02/2019
Key Details
Sold Price $324,900
Property Type Single Family Home
Sub Type Single Family Residence
Listing Status Sold
Purchase Type For Sale
Square Footage 1,019 sqft
Price per Sqft $318
MLS Listing ID 72444282
Sold Date 08/02/19
Style Ranch
Bedrooms 2
Full Baths 1
HOA Y/N true
Year Built 1950
Annual Tax Amount $6,905
Tax Year 2018
Lot Size 0.850 Acres
Acres 0.85
Property Sub-Type Single Family Residence
Property Description
DIRECT WATEFRONT! Much more than meets the eye. This cozy sun filled ranch home offers 100 ft of frontage on beautiful Andover Lake as well as central air, hardwood floors, laundry on the main floor, a brand new roof, and even a beautiful fireplace in the cozy living room. Walk into the 3 season enclosed porch from your attached garage w/added storage space. Plenty of additional parking for your guests as you enjoy entertaining on your 445 square foot deck w/setback privacy. Enjoy the quiet privacy of the lake, no motors allowed! The efficient kitchen offers cabinetry with pull outs and newer kitchen appliances which include dishwasher, stove and fridge. The master bedroom faces the lake, wake up in the morning to great sunrise views over the water. Additional space in the lower level to enjoy, need a home gym or office space? Use the 264 sq ft finished portion of the basement and still have 300 sq ft of more storage Great storage shed. Get ready for living on the lake.
Location
State CT
County Tolland
Zoning AL
Direction Hebron Road (Rte 316) to School Road to Lakeside Drive
Rooms
Basement Full
Interior
Heating Forced Air, Oil
Cooling Central Air
Fireplaces Number 2
Appliance Range, Dishwasher, Refrigerator, Washer, Dryer, Oil Water Heater
Exterior
Exterior Feature Storage
Garage Spaces 1.0
Community Features Walk/Jog Trails, Bike Path
Waterfront Description Waterfront, Beach Front, Lake, Lake/Pond, Beach Ownership(Association)
Roof Type Shingle
Total Parking Spaces 4
Garage Yes
Building
Lot Description Gentle Sloping, Level
Foundation Block
Sewer Private Sewer
Water Private
Architectural Style Ranch
Read Less Info
Want to know what your home might be worth? Contact us for a FREE valuation!

Our team is ready to help you sell your home for the highest possible price ASAP
Bought with Non Member • Non Member Office
GET MORE INFORMATION
Broker | License ID: 068128
steven@whitehillestatesandhomes.com
48 Maple Manor Rd, Center Conway , New Hampshire, 03813, USA






