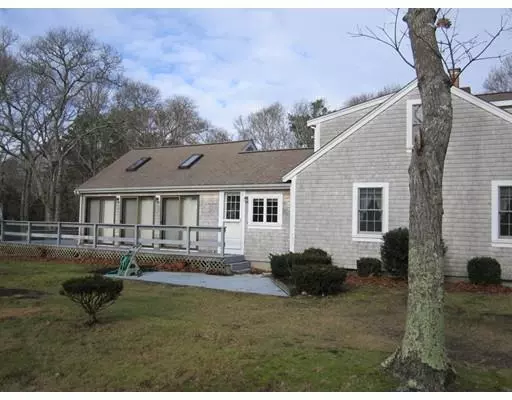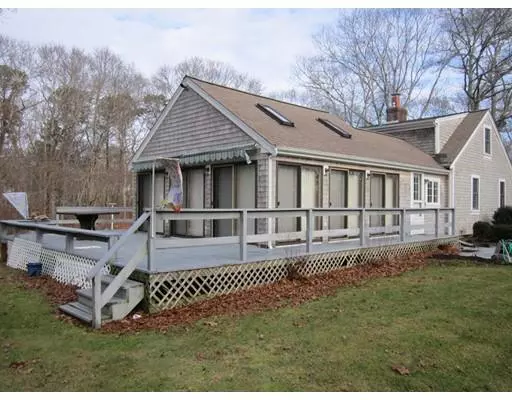$520,000
$549,900
5.4%For more information regarding the value of a property, please contact us for a free consultation.
4 Beds
2 Baths
2,233 SqFt
SOLD DATE : 04/05/2019
Key Details
Sold Price $520,000
Property Type Single Family Home
Sub Type Single Family Residence
Listing Status Sold
Purchase Type For Sale
Square Footage 2,233 sqft
Price per Sqft $232
MLS Listing ID 72437793
Sold Date 04/05/19
Style Cape
Bedrooms 4
Full Baths 2
HOA Y/N false
Year Built 1962
Annual Tax Amount $3,270
Tax Year 2019
Lot Size 1.270 Acres
Acres 1.27
Property Sub-Type Single Family Residence
Property Description
A beautiful setting on the north side of Dennis. On Old Bass River Rd. but set well back from the main road as it has 1.27 acres and borders Dennis Highlands Golf Course. Inside you will find 4 good sized bedrooms with either a first or second floor master bedroom. Wood floors on the first floor and wall to wall upstairs. If you like to entertain, there is a huge, cathedral ceiling family room with an additional granite fireplace that you can enjoy year round. This home is move in ready and has the benefit of central A/C, gas heat, central vac and a whole house generator. Make this your Cape Cod home.
Location
State MA
County Barnstable
Area Dennis (Village)
Zoning 101
Direction From Rte 6A take Old Bass River Rd. to top of the hill to #853 on the right.
Rooms
Family Room Skylight, Cathedral Ceiling(s), Ceiling Fan(s), Flooring - Hardwood, Slider, Sunken, Lighting - Overhead
Basement Full, Interior Entry, Bulkhead
Primary Bedroom Level First
Kitchen Flooring - Hardwood, Countertops - Stone/Granite/Solid, Recessed Lighting
Interior
Heating Baseboard, Natural Gas, Hydronic Floor Heat(Radiant)
Cooling Central Air
Flooring Wood, Carpet
Fireplaces Number 2
Fireplaces Type Family Room, Living Room
Appliance Range, Dishwasher, Microwave, Refrigerator, Gas Water Heater, Utility Connections for Gas Range, Utility Connections for Electric Dryer
Laundry Bathroom - Full, First Floor, Washer Hookup
Exterior
Exterior Feature Rain Gutters, Storage, Sprinkler System, Decorative Lighting, Outdoor Shower
Community Features Shopping, Golf, Bike Path, Highway Access
Utilities Available for Gas Range, for Electric Dryer, Washer Hookup
Waterfront Description Beach Front, Bay, 1 to 2 Mile To Beach, Beach Ownership(Public)
Roof Type Shingle
Total Parking Spaces 6
Garage No
Building
Lot Description Wooded
Foundation Concrete Perimeter
Sewer Private Sewer
Water Public
Architectural Style Cape
Read Less Info
Want to know what your home might be worth? Contact us for a FREE valuation!

Our team is ready to help you sell your home for the highest possible price ASAP
Bought with Marley Kanda • Keller Williams Realty Boston-Metro | Back Bay
GET MORE INFORMATION

Broker | License ID: 068128
steven@whitehillestatesandhomes.com
48 Maple Manor Rd, Center Conway , New Hampshire, 03813, USA






