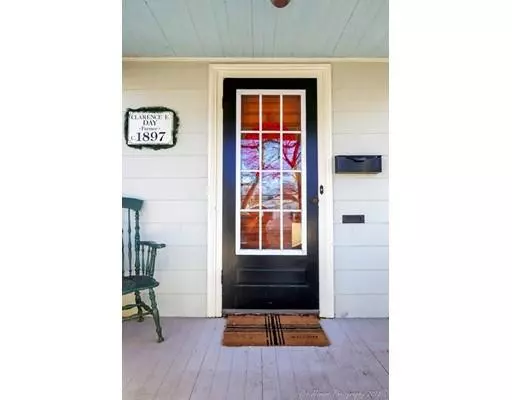$464,000
$465,000
0.2%For more information regarding the value of a property, please contact us for a free consultation.
3 Beds
1.5 Baths
1,416 SqFt
SOLD DATE : 02/19/2019
Key Details
Sold Price $464,000
Property Type Single Family Home
Sub Type Single Family Residence
Listing Status Sold
Purchase Type For Sale
Square Footage 1,416 sqft
Price per Sqft $327
MLS Listing ID 72432441
Sold Date 02/19/19
Style Colonial
Bedrooms 3
Full Baths 1
Half Baths 1
HOA Y/N false
Year Built 1910
Annual Tax Amount $4,858
Tax Year 2018
Lot Size 7,405 Sqft
Acres 0.17
Property Sub-Type Single Family Residence
Property Description
Charming, 3 bedroom, 1 ½ bath, updated, turreted colonial on corner lot in a conveniently located neighborhood, close to park, downtown, shopping and commuter routes. This home has a highly desirable layout featuring a brightly lit eat-in kitchen with vaulted ceiling, 4 sky lights, granite counter tops and stainless appliances. Warm and inviting family room with pellet stove, adjoins the kitchen, and dining room, which leads to the living room. Period built-in hutch and hardwood floors throughout. Wake up to the sun filled front porches and enjoy the view of a spacious yard. 1 car detached garage and paved driveway with ample parking. First showing at open house, Saturday, December 15th. Any and all offers will be replied to within 48 hours.
Location
State MA
County Essex
Zoning R1
Direction 128 to Purchase Street to Lawrence Street to Hampshire Street.
Rooms
Family Room Wood / Coal / Pellet Stove, Flooring - Hardwood
Basement Full, Interior Entry, Bulkhead, Concrete
Primary Bedroom Level Second
Dining Room Flooring - Hardwood
Kitchen Skylight, Cathedral Ceiling(s), Flooring - Hardwood, Dining Area
Interior
Interior Features Internet Available - Broadband, High Speed Internet
Heating Forced Air, Oil
Cooling None
Flooring Wood, Tile, Hardwood
Appliance Range, Dishwasher, Disposal, Refrigerator, Utility Connections for Gas Range, Utility Connections for Gas Oven, Utility Connections for Electric Dryer
Laundry In Basement
Exterior
Exterior Feature Rain Gutters
Garage Spaces 1.0
Community Features Public Transportation, Shopping, Park, Bike Path, Highway Access, House of Worship, Public School, Sidewalks
Utilities Available for Gas Range, for Gas Oven, for Electric Dryer
Roof Type Shingle
Total Parking Spaces 6
Garage Yes
Building
Lot Description Corner Lot
Foundation Stone
Sewer Public Sewer
Water Public
Architectural Style Colonial
Schools
High Schools Danvers High
Others
Senior Community false
Acceptable Financing Contract
Listing Terms Contract
Read Less Info
Want to know what your home might be worth? Contact us for a FREE valuation!

Our team is ready to help you sell your home for the highest possible price ASAP
Bought with Shannon Toner • Toner Real Estate, LLC
GET MORE INFORMATION
Broker | License ID: 068128
steven@whitehillestatesandhomes.com
48 Maple Manor Rd, Center Conway , New Hampshire, 03813, USA






