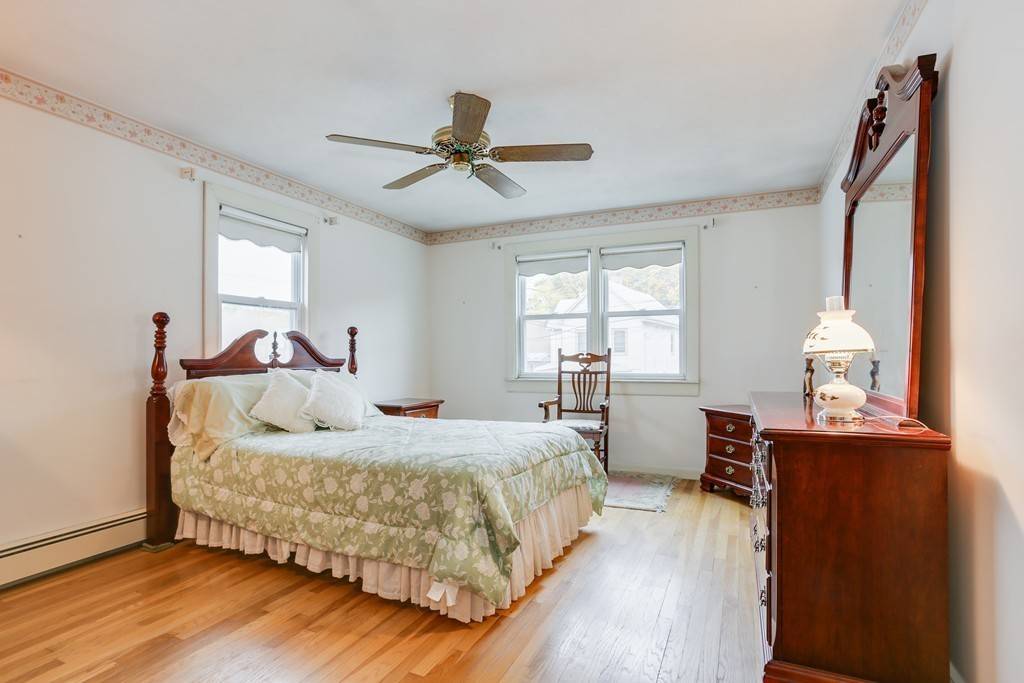$400,000
$389,900
2.6%For more information regarding the value of a property, please contact us for a free consultation.
3 Beds
2 Baths
2,229 SqFt
SOLD DATE : 11/20/2018
Key Details
Sold Price $400,000
Property Type Single Family Home
Sub Type Single Family Residence
Listing Status Sold
Purchase Type For Sale
Square Footage 2,229 sqft
Price per Sqft $179
MLS Listing ID 72421342
Sold Date 11/20/18
Style Ranch
Bedrooms 3
Full Baths 2
Year Built 1960
Annual Tax Amount $4,584
Tax Year 2018
Lot Size 4,791 Sqft
Acres 0.11
Property Sub-Type Single Family Residence
Property Description
This beautiful brick single family home located in Beachmont is minutes away from Public Transportation, Shops, and The Beach. This three bed, two bath, large living room with fireplace and a very sunny lovely eat-in Kitchen awaits for dinner at 6 pm with family. The third bedroom is being used as a dining room –– The downstairs in-law features 1 bedroom and 1 bathroom along with a cozy den and fireplace attached to the wonderfully spacious kitchen. The beautiful square open and spacious yard with patio walks out to the three car parking driveway is all ready for you to own in a fabulous neighborhood 15 minutes from the big city and more! ** Broker/Open House: Saturday 10th, 12-2:00pm & Open House: Sunday 11th, 12-2:00pm**
Location
State MA
County Suffolk
Area Beachmont
Zoning RB
Direction 1) Bennington St, to Winthrop Ave, to Crescent Ave. 2) Winthrop Ave, to Crescent Ave.
Rooms
Basement Finished
Kitchen Bathroom - Full, Ceiling Fan(s), Flooring - Stone/Ceramic Tile, Gas Stove
Interior
Interior Features Closet, Cable Hookup, Bathroom - Full, Ceiling Fan(s), Dining Area, Kitchen Island, Open Floor Plan, Peninsula, Pantry
Heating Baseboard, Natural Gas, Fireplace
Cooling Wall Unit(s)
Flooring Tile, Hardwood, Flooring - Laminate, Flooring - Stone/Ceramic Tile
Fireplaces Number 2
Fireplaces Type Living Room
Appliance Range, Oven, Dishwasher, Disposal, Gas Water Heater, Utility Connections for Gas Range, Utility Connections for Gas Oven, Utility Connections for Gas Dryer
Laundry Laundry Chute, Washer Hookup
Exterior
Fence Fenced/Enclosed, Fenced
Community Features Public Transportation, Shopping, Pool, Park, Walk/Jog Trails, Medical Facility, Laundromat, Bike Path, Conservation Area, Highway Access, House of Worship, Marina, Private School, Public School, T-Station, University
Utilities Available for Gas Range, for Gas Oven, for Gas Dryer, Washer Hookup
Waterfront Description Beach Front, Beach Access, Ocean, Direct Access, Walk to, 0 to 1/10 Mile To Beach, Beach Ownership(Public)
Roof Type Shingle
Total Parking Spaces 3
Garage No
Building
Foundation Concrete Perimeter
Sewer Public Sewer
Water Public
Architectural Style Ranch
Read Less Info
Want to know what your home might be worth? Contact us for a FREE valuation!

Our team is ready to help you sell your home for the highest possible price ASAP
Bought with Ann Pascarella • Century 21 North East
GET MORE INFORMATION
Broker | License ID: 068128
steven@whitehillestatesandhomes.com
48 Maple Manor Rd, Center Conway , New Hampshire, 03813, USA






