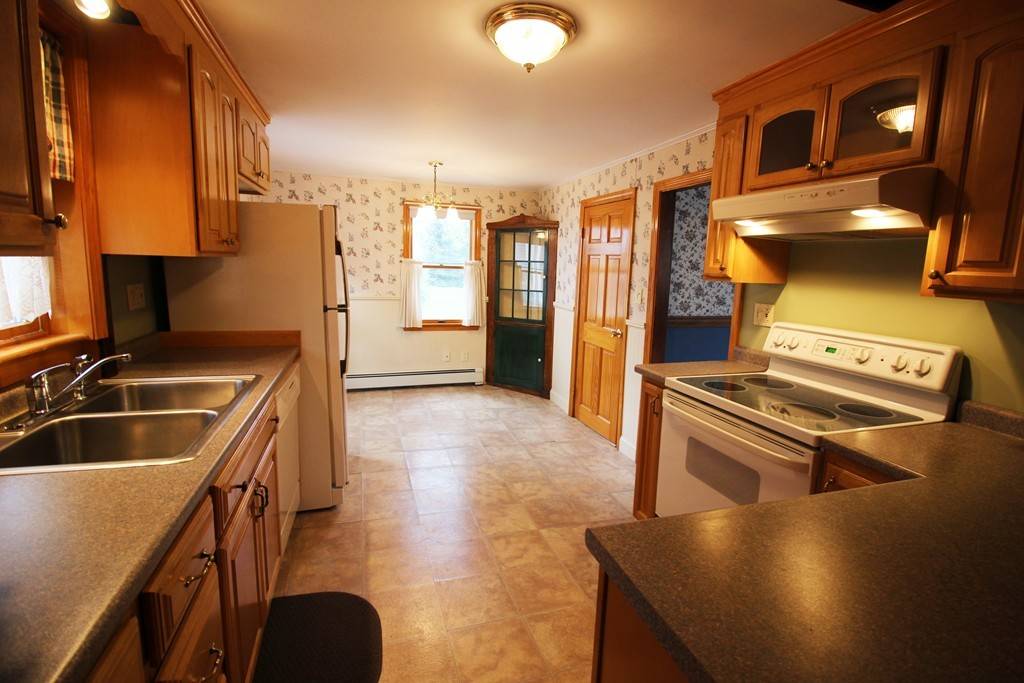$280,000
$299,900
6.6%For more information regarding the value of a property, please contact us for a free consultation.
3 Beds
1.5 Baths
1,442 SqFt
SOLD DATE : 01/03/2019
Key Details
Sold Price $280,000
Property Type Single Family Home
Sub Type Single Family Residence
Listing Status Sold
Purchase Type For Sale
Square Footage 1,442 sqft
Price per Sqft $194
Subdivision Witchcraft Heights
MLS Listing ID 72418834
Sold Date 01/03/19
Style Colonial
Bedrooms 3
Full Baths 1
Half Baths 1
Year Built 1859
Annual Tax Amount $5,135
Tax Year 2018
Lot Size 10,890 Sqft
Acres 0.25
Property Sub-Type Single Family Residence
Property Description
Rare opportunity to own this charming colonial home with tremendous potential. Located in desirable Witchcraft Heights, this historic 3 bedroom was built in 1859 and sits on a 1/4 acre lot with mature trees and a fenced backyard for outdoor entertaining. This character home is filled with natural light and plenty of storage space. You'll enjoy all the antique finishes that create a traditional feeling throughout the house: exposed brick walls, original wooden beams, and a "Good Morning Staircase" that connects from the kitchen to a bedroom on the second floor. Picture hosting your own parties or planning summer cookouts on the expansive lawn area that's perfect for private gatherings. Conveniently located off Boston St close to Downtown Salem with easy access to shopping, restaurants, and services. Front porch, laundry room off kitchen. Newer architectural roof.
Location
State MA
County Essex
Zoning R-1
Direction Boston St to Rawlins St, Left onto Butler St
Rooms
Basement Full, Interior Entry, Concrete, Unfinished
Primary Bedroom Level Second
Dining Room Flooring - Wall to Wall Carpet, Exterior Access, Open Floorplan
Kitchen Bathroom - Half, Flooring - Vinyl, Dining Area
Interior
Interior Features Ceiling Fan(s), Cable Hookup, Mud Room
Heating Baseboard, Oil
Cooling None
Flooring Carpet, Hardwood
Appliance Range, Dishwasher, Disposal, Refrigerator, Washer, Dryer, Range Hood, Electric Water Heater, Tank Water Heater, Utility Connections for Electric Range, Utility Connections for Electric Dryer
Laundry Bathroom - Half, Main Level, Electric Dryer Hookup, Washer Hookup, First Floor
Exterior
Exterior Feature Rain Gutters, Storage
Fence Fenced
Community Features Public Transportation, Shopping, Park, Medical Facility, Public School, Sidewalks
Utilities Available for Electric Range, for Electric Dryer, Washer Hookup
Waterfront Description Beach Front, Harbor, Ocean, Beach Ownership(Public)
Roof Type Shingle
Total Parking Spaces 2
Garage No
Building
Foundation Stone, Brick/Mortar
Sewer Public Sewer
Water Public
Architectural Style Colonial
Read Less Info
Want to know what your home might be worth? Contact us for a FREE valuation!

Our team is ready to help you sell your home for the highest possible price ASAP
Bought with Kathie Strout • Century 21 North East
GET MORE INFORMATION
Broker | License ID: 068128
steven@whitehillestatesandhomes.com
48 Maple Manor Rd, Center Conway , New Hampshire, 03813, USA






