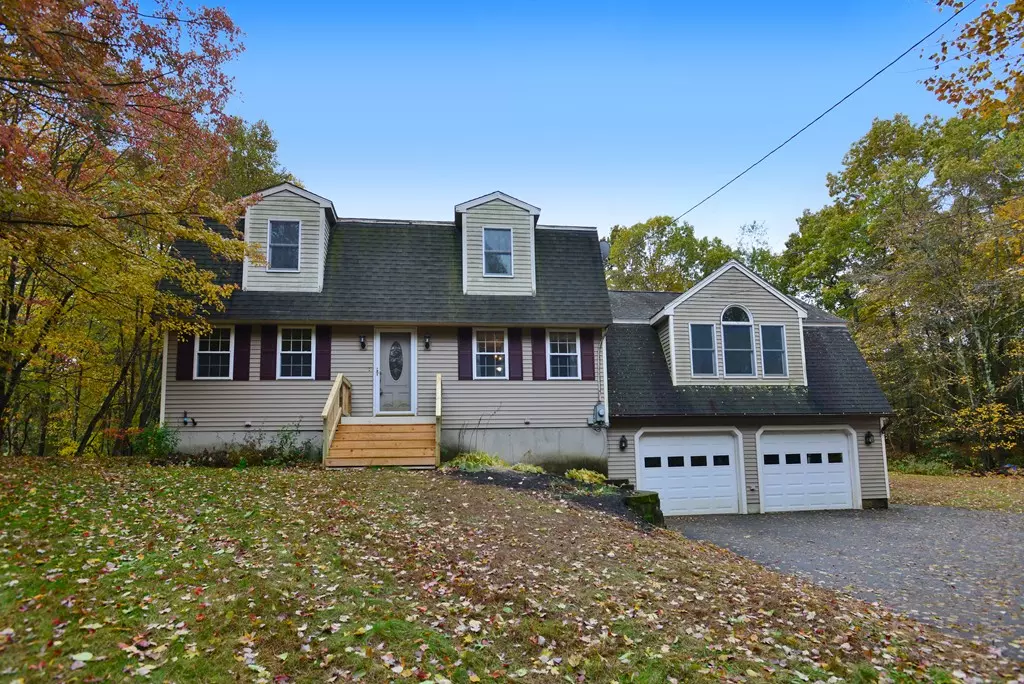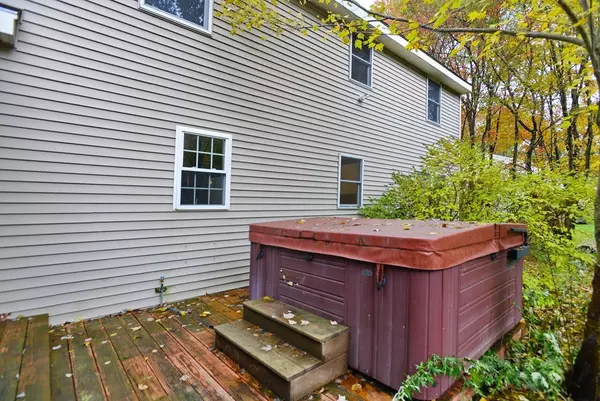$328,000
$325,000
0.9%For more information regarding the value of a property, please contact us for a free consultation.
3 Beds
1.5 Baths
2,222 SqFt
SOLD DATE : 12/31/2018
Key Details
Sold Price $328,000
Property Type Single Family Home
Sub Type Single Family Residence
Listing Status Sold
Purchase Type For Sale
Square Footage 2,222 sqft
Price per Sqft $147
MLS Listing ID 72418285
Sold Date 12/31/18
Style Colonial, Gambrel /Dutch
Bedrooms 3
Full Baths 1
Half Baths 1
HOA Y/N false
Year Built 1985
Annual Tax Amount $4,749
Tax Year 2018
Lot Size 2.270 Acres
Acres 2.27
Property Sub-Type Single Family Residence
Property Description
Lovely Country setting abutting Douglas state forest and miles of walking trails close to Wallum Lake. Custom Gambrel Colonial with Private backyard, 16 x 32 in ground pool & hot tub! Newer Family RM with carpet & wood stove to supplement heat - 2 ceiling fans. Kitchen with newer appliances & double stainless sink, pergo floor. Opens to Dining RM with bamboo floors. Living RM with granite hearth fireplace & wood mantel,with pellet stove insert.. Seller offering $2000.credit for living RM carpet & bathroom flooring at closing. Large front to back Master BD, 2nd floor Full bath with 2 additional beds. 1st floor Laundry with 1/2 bath tile floor. large pantry closet. 2 car garage with modine heater, Walk out insulated basement with shelves & workbench. new well pump, 4 zone furnace.. handy she/d 2.27 lightly wooded acres, Private covered back deck. will be your favorite spot to hang out and enjoy the peaceful views. Open house Saturday 11/3/18 10:00 AM to 12:00 noon.
Location
State MA
County Worcester
Zoning RA
Direction 395 N , exit 50 SSR 200/N -RIGHT ON Thompson Rd, Right on E. Thompson Rd, follow to SW Main St
Rooms
Family Room Wood / Coal / Pellet Stove, Cathedral Ceiling(s), Flooring - Wall to Wall Carpet, Slider
Basement Full, Walk-Out Access, Concrete
Primary Bedroom Level Second
Dining Room Flooring - Wood
Kitchen Flooring - Laminate, Pantry
Interior
Heating Baseboard, Oil, Wood
Cooling None
Flooring Wood, Carpet, Laminate
Fireplaces Number 1
Fireplaces Type Living Room
Appliance Range, Dishwasher, Refrigerator, Oil Water Heater, Utility Connections for Electric Oven, Utility Connections for Electric Dryer
Laundry Bathroom - Half, First Floor
Exterior
Exterior Feature Storage
Garage Spaces 2.0
Pool In Ground
Community Features Park, Walk/Jog Trails, Conservation Area, Highway Access
Utilities Available for Electric Oven, for Electric Dryer
View Y/N Yes
View Scenic View(s)
Roof Type Shingle
Total Parking Spaces 6
Garage Yes
Private Pool true
Building
Lot Description Wooded
Foundation Concrete Perimeter
Sewer Private Sewer
Water Private
Architectural Style Colonial, Gambrel /Dutch
Read Less Info
Want to know what your home might be worth? Contact us for a FREE valuation!

Our team is ready to help you sell your home for the highest possible price ASAP
Bought with Donald Malo • ERA Key Realty Services- Auburn
GET MORE INFORMATION
Broker | License ID: 068128
steven@whitehillestatesandhomes.com
48 Maple Manor Rd, Center Conway , New Hampshire, 03813, USA






