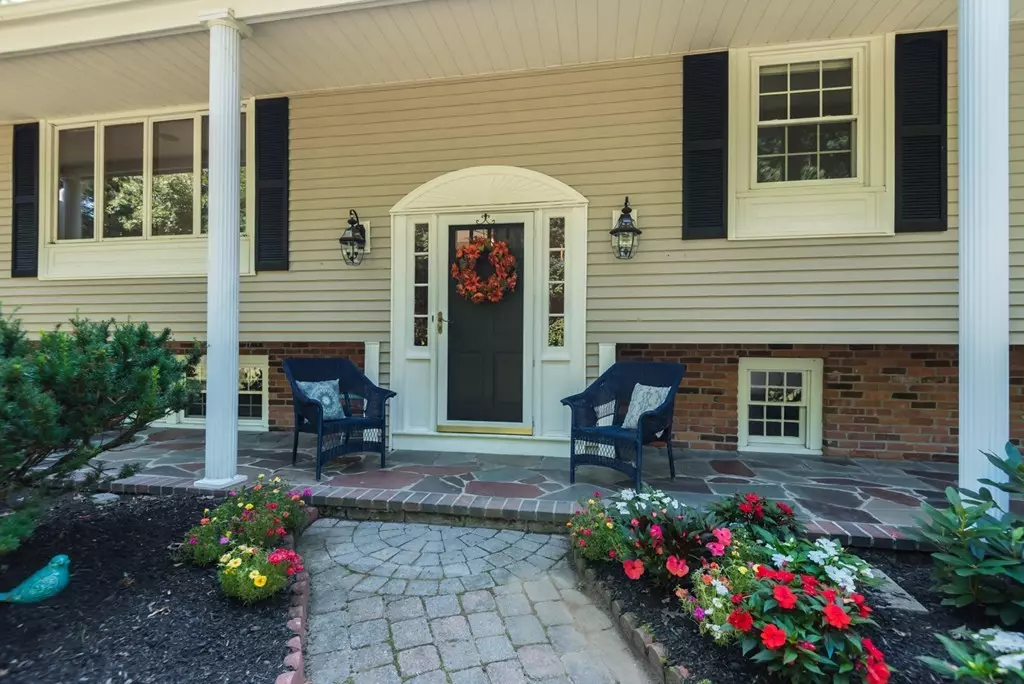$545,000
$549,900
0.9%For more information regarding the value of a property, please contact us for a free consultation.
4 Beds
2.5 Baths
2,888 SqFt
SOLD DATE : 01/02/2019
Key Details
Sold Price $545,000
Property Type Single Family Home
Sub Type Single Family Residence
Listing Status Sold
Purchase Type For Sale
Square Footage 2,888 sqft
Price per Sqft $188
MLS Listing ID 72412312
Sold Date 01/02/19
Style Georgian
Bedrooms 4
Full Baths 2
Half Baths 1
Year Built 1964
Annual Tax Amount $7,163
Tax Year 2018
Lot Size 1.030 Acres
Acres 1.03
Property Sub-Type Single Family Residence
Property Description
Everything a home should be, you'll find here! Cherished by its current owners for more than 20 years, this most charming Georgian Split awaits its new owners. From the welcoming front covered patio, come inside where you will find plenty of living space for everyone. Enjoy quiet time or entertain your guests in the comfortable fireplaced living room with hardwood floors and recessed lighting. The spacious eat-in kitchen boasts white cabinets, stainless appliances, breakfast bar, and a wall of glass which lets in lots of natural light. Take your coffee out onto the spacious deck which overlooks a large, flat backyard. A vaulted beamed ceiling with 2-sided fireplace separates the dining room and an additional sitting room that could be a home office. At the end of the day retreat to a large master suite with a walk-in and 3 additional closets, as well as a full bath. 3 more comfortable bedrooms, a 2nd full bath, and an abundance of closets complete this level. LL has a great bonus room!
Location
State MA
County Essex
Zoning SRC
Direction Rte 93 to River Rd
Rooms
Family Room Wood / Coal / Pellet Stove, Cathedral Ceiling(s), Flooring - Wall to Wall Carpet, Cable Hookup
Basement Partially Finished, Sump Pump
Primary Bedroom Level First
Dining Room Cathedral Ceiling(s), Beamed Ceilings, Flooring - Hardwood
Kitchen Ceiling Fan(s), Flooring - Vinyl, Balcony / Deck, Breakfast Bar / Nook, Slider
Interior
Interior Features Bathroom - Half, Bonus Room
Heating Electric Baseboard
Cooling Wall Unit(s)
Flooring Vinyl, Carpet, Hardwood, Flooring - Laminate
Fireplaces Number 3
Fireplaces Type Dining Room, Family Room, Living Room
Appliance Range, Dishwasher, Disposal, Microwave, Refrigerator, Washer, Dryer, Electric Water Heater, Plumbed For Ice Maker, Utility Connections for Electric Range, Utility Connections for Electric Oven, Utility Connections for Electric Dryer
Laundry Washer Hookup
Exterior
Exterior Feature Rain Gutters
Garage Spaces 2.0
Community Features Public Transportation, Shopping, Pool, Park, Medical Facility, Highway Access, House of Worship, Public School, T-Station, University
Utilities Available for Electric Range, for Electric Oven, for Electric Dryer, Washer Hookup, Icemaker Connection
Roof Type Shingle
Total Parking Spaces 8
Garage Yes
Building
Foundation Concrete Perimeter
Sewer Private Sewer
Water Public
Architectural Style Georgian
Schools
Elementary Schools High Plain
Middle Schools Wood Hill
High Schools Ahs
Read Less Info
Want to know what your home might be worth? Contact us for a FREE valuation!

Our team is ready to help you sell your home for the highest possible price ASAP
Bought with Jean Monahan • Berkshire Hathaway HomeServices Verani Realty
GET MORE INFORMATION
Broker | License ID: 068128
steven@whitehillestatesandhomes.com
48 Maple Manor Rd, Center Conway , New Hampshire, 03813, USA






