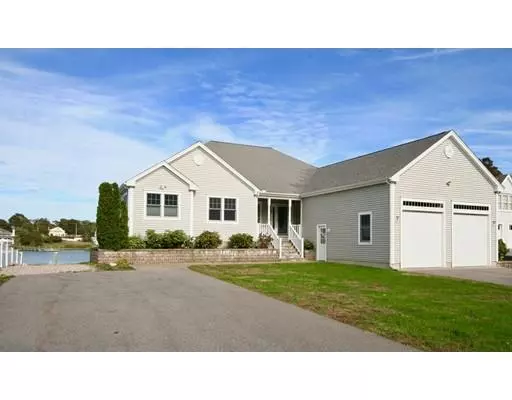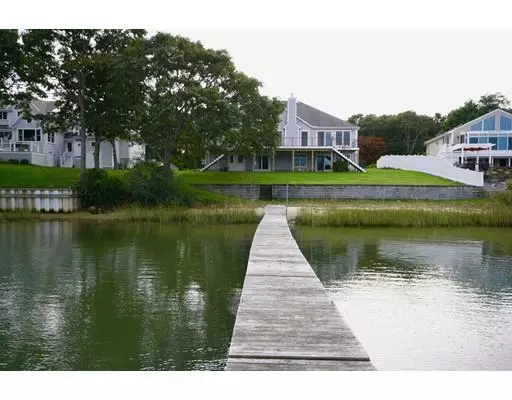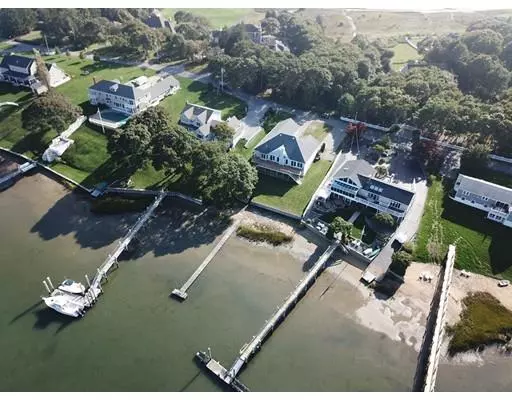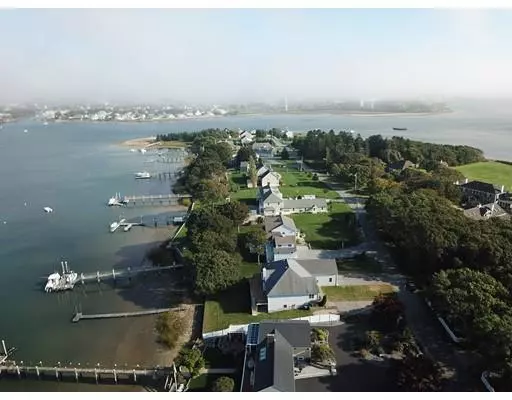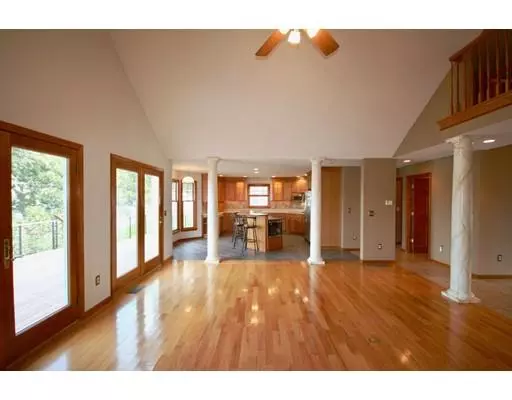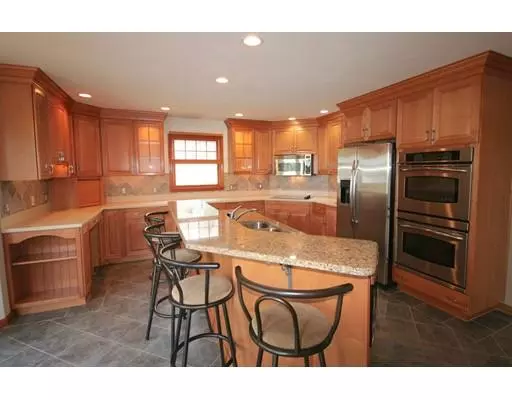$850,000
$995,000
14.6%For more information regarding the value of a property, please contact us for a free consultation.
3 Beds
3.5 Baths
2,690 SqFt
SOLD DATE : 02/28/2019
Key Details
Sold Price $850,000
Property Type Single Family Home
Sub Type Single Family Residence
Listing Status Sold
Purchase Type For Sale
Square Footage 2,690 sqft
Price per Sqft $315
MLS Listing ID 72410675
Sold Date 02/28/19
Style Contemporary
Bedrooms 3
Full Baths 3
Half Baths 1
HOA Fees $8/ann
HOA Y/N true
Year Built 2005
Annual Tax Amount $9,819
Tax Year 2018
Lot Size 0.440 Acres
Acres 0.44
Property Sub-Type Single Family Residence
Property Description
Sprawling waterfront contemporary ranch on protected Butlers Cove with a 99 year license for private dock. Custom built in 2005 this home has quality finishes through out and superb views of the cove and train bridge. Step off your beautiful new mahogany deck to your private sandy beach. This home is light, bright and has an open floor plan with gas fireplace, cathedral ceilings, a gourmet kitchen, 3 plus bedrooms and 3.5 baths. Upstairs offers 2 lofts for extra living space. Finished walkout lower level with separate entertaining quarters. This home has beautiful hardwood floors and tile throughout with central-air and newly added oversized garage and mudroom. Come and view the beauty of Onset and views of the canal bridges.
Location
State MA
County Plymouth
Area Onset
Zoning R43
Direction Cranberry Hwy to Onset Ave to Pine Tree Drive
Rooms
Basement Full, Partially Finished, Walk-Out Access, Interior Entry
Primary Bedroom Level First
Kitchen Flooring - Stone/Ceramic Tile, Window(s) - Bay/Bow/Box, Balcony / Deck, Countertops - Stone/Granite/Solid, Wet Bar, Deck - Exterior, Exterior Access, Open Floorplan, Recessed Lighting, Wine Chiller
Interior
Interior Features Bathroom - Full, Wet bar, Home Office, Loft
Heating Forced Air
Cooling Central Air
Flooring Tile, Carpet, Hardwood, Flooring - Wall to Wall Carpet
Fireplaces Number 1
Fireplaces Type Living Room
Appliance Oven, Dishwasher, Microwave, Refrigerator, Washer, Dryer, Gas Water Heater, Utility Connections for Electric Range, Utility Connections for Electric Oven
Laundry Flooring - Stone/Ceramic Tile, First Floor, Washer Hookup
Exterior
Garage Spaces 2.0
Community Features Bike Path, Highway Access, Marina
Utilities Available for Electric Range, for Electric Oven, Washer Hookup
Waterfront Description Waterfront, Beach Front, Ocean, Bay, Deep Water Access, Private, Bay, Ocean, Direct Access, 0 to 1/10 Mile To Beach, Beach Ownership(Private)
View Y/N Yes
View Scenic View(s)
Roof Type Shingle
Total Parking Spaces 6
Garage Yes
Building
Lot Description Gentle Sloping
Foundation Concrete Perimeter
Sewer Private Sewer
Water Public
Architectural Style Contemporary
Others
Senior Community false
Acceptable Financing Contract
Listing Terms Contract
Read Less Info
Want to know what your home might be worth? Contact us for a FREE valuation!

Our team is ready to help you sell your home for the highest possible price ASAP
Bought with Sandra Milano • Gilcrest Properties
GET MORE INFORMATION
Broker | License ID: 068128
steven@whitehillestatesandhomes.com
48 Maple Manor Rd, Center Conway , New Hampshire, 03813, USA

