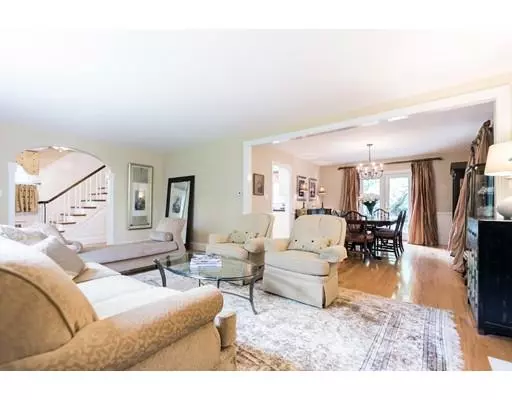$779,900
$779,900
For more information regarding the value of a property, please contact us for a free consultation.
4 Beds
2.5 Baths
2,845 SqFt
SOLD DATE : 01/10/2019
Key Details
Sold Price $779,900
Property Type Single Family Home
Sub Type Single Family Residence
Listing Status Sold
Purchase Type For Sale
Square Footage 2,845 sqft
Price per Sqft $274
MLS Listing ID 72406349
Sold Date 01/10/19
Style Colonial
Bedrooms 4
Full Baths 2
Half Baths 1
HOA Y/N false
Year Built 1949
Annual Tax Amount $9,803
Tax Year 2018
Lot Size 0.430 Acres
Acres 0.43
Property Sub-Type Single Family Residence
Property Description
Turnkey Colonial in pastoral private setting behind Wood Memorial park and abutting the Wood Estate. This updated home features a new eat in kitchen with quartz island, granite counter-tops, upscale appliances and a cozy breakfast room overlooking private backyard. The adjacent family room includes a fireplace, transom windows, vaulted ceiling and deck access. The formal living room features architectural detail and second fireplace and the formal dining room includes second access to deck. Upstairs you'll find 4 spacious bedrooms with ample closet space, 2 full baths and attic storage. The master suite with walk-in closet and vaulted ceiling boast a luxurious master bath. The backyard is private, professionally landscaped and includes deck and patio, ideal for gatherings. Additional features included hardwood flooring throughout, new roof, new exterior paint, central A/C and so much more! Excellent opportunity to own a quality home in a convenient, in-town location!
Location
State MA
County Essex
Zoning SRA
Direction On private drive access across from Shawsheen Luncheonette (Lowell St)
Rooms
Family Room Cathedral Ceiling(s), Flooring - Hardwood
Basement Partial, Interior Entry, Bulkhead, Sump Pump, Concrete
Primary Bedroom Level Second
Dining Room Flooring - Hardwood, Chair Rail, Deck - Exterior, Exterior Access
Kitchen Flooring - Hardwood, Pantry, Countertops - Stone/Granite/Solid, Kitchen Island, Breakfast Bar / Nook, Chair Rail, Recessed Lighting, Wainscoting
Interior
Interior Features Closet/Cabinets - Custom Built, Mud Room
Heating Central, Forced Air, Steam, Natural Gas
Cooling Central Air
Flooring Tile, Marble, Hardwood, Flooring - Hardwood
Fireplaces Number 2
Fireplaces Type Family Room, Living Room
Appliance Range, Oven, Dishwasher, Disposal, Microwave, Refrigerator, Washer, Dryer, Gas Water Heater, Tank Water Heater, Utility Connections for Gas Range, Utility Connections for Electric Oven, Utility Connections for Gas Dryer
Laundry First Floor
Exterior
Exterior Feature Professional Landscaping, Sprinkler System
Garage Spaces 2.0
Community Features Public Transportation, Shopping, Walk/Jog Trails, Golf
Utilities Available for Gas Range, for Electric Oven, for Gas Dryer
Roof Type Shingle
Total Parking Spaces 4
Garage Yes
Building
Lot Description Corner Lot, Wooded, Easements
Foundation Concrete Perimeter
Sewer Public Sewer
Water Public
Architectural Style Colonial
Schools
Elementary Schools West
Middle Schools West
High Schools Ahs
Read Less Info
Want to know what your home might be worth? Contact us for a FREE valuation!

Our team is ready to help you sell your home for the highest possible price ASAP
Bought with The Lucci Witte Team • William Raveis R.E. & Home Services
GET MORE INFORMATION
Broker | License ID: 068128
steven@whitehillestatesandhomes.com
48 Maple Manor Rd, Center Conway , New Hampshire, 03813, USA






