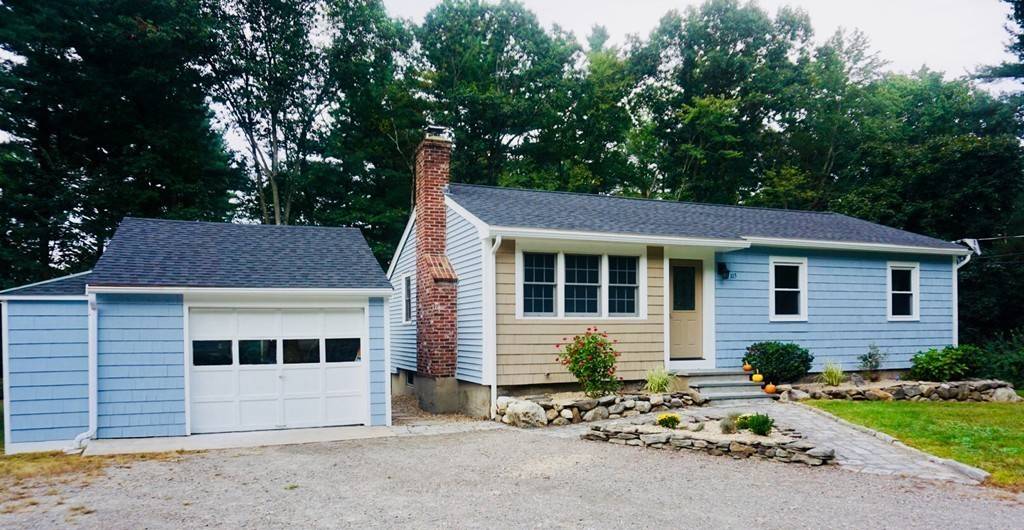$430,000
$438,500
1.9%For more information regarding the value of a property, please contact us for a free consultation.
3 Beds
2 Baths
1,550 SqFt
SOLD DATE : 10/26/2018
Key Details
Sold Price $430,000
Property Type Single Family Home
Sub Type Single Family Residence
Listing Status Sold
Purchase Type For Sale
Square Footage 1,550 sqft
Price per Sqft $277
MLS Listing ID 72398601
Sold Date 10/26/18
Style Ranch
Bedrooms 3
Full Baths 2
HOA Y/N false
Year Built 1950
Annual Tax Amount $5,444
Tax Year 2018
Lot Size 2.040 Acres
Acres 2.04
Property Sub-Type Single Family Residence
Property Description
Welcome home to this Turn-Key Ready Beautiful Renovated Ranch. This home features a new kitchen with granite counter tops complete with new stainless steel appliances. Additional features include gleaming hardwood flooring, freshly painted rooms recessed lighting in kitchen, living room, family room and office space. The first floor bath features granite counter tops, tiled shower and floor. The family room is located on the lower level with a new full bath, office space and a large storage closet. The private back yard is situated on 2.04 acre lot, allowing the entertaining to begin or sit back and relax. The sunroom is an additional bonus with new windows, flooring and lighting. Additional features include new roof, insulation in walls, electrical and much more. Located across the street is Littleton Conservation Oak Hill/Tophet Chasm. Minutes away from 495, Route 2, and the train station makes this a great commuter location.
Location
State MA
County Middlesex
Zoning R
Direction Route 2A to King to Harvard
Rooms
Family Room Flooring - Laminate, Cable Hookup, Recessed Lighting
Basement Full, Finished, Bulkhead
Primary Bedroom Level First
Kitchen Flooring - Hardwood, Countertops - Stone/Granite/Solid, Kitchen Island, Cabinets - Upgraded, Recessed Lighting, Stainless Steel Appliances
Interior
Interior Features Ceiling Fan(s), Recessed Lighting, Sun Room, Office
Heating Baseboard, Oil
Cooling None
Flooring Tile, Laminate, Hardwood, Flooring - Laminate
Fireplaces Number 1
Fireplaces Type Living Room
Appliance Range, Dishwasher, Microwave, Refrigerator, Oil Water Heater, Utility Connections for Electric Range, Utility Connections for Electric Oven, Utility Connections for Gas Dryer, Utility Connections for Electric Dryer
Exterior
Exterior Feature Rain Gutters, Storage, Stone Wall
Garage Spaces 1.0
Community Features Public Transportation, Shopping, Park, Walk/Jog Trails, Medical Facility, Laundromat, Conservation Area, Highway Access, House of Worship, Public School, T-Station
Utilities Available for Electric Range, for Electric Oven, for Gas Dryer, for Electric Dryer
Roof Type Shingle
Total Parking Spaces 4
Garage Yes
Building
Lot Description Wooded
Foundation Concrete Perimeter
Sewer Private Sewer
Water Public
Architectural Style Ranch
Schools
Middle Schools Lms
High Schools Lhs Or Nvts
Others
Acceptable Financing Contract
Listing Terms Contract
Read Less Info
Want to know what your home might be worth? Contact us for a FREE valuation!

Our team is ready to help you sell your home for the highest possible price ASAP
Bought with Steven Kanniard • Keller Williams Realty-Merrimack
GET MORE INFORMATION
Broker | License ID: 068128
steven@whitehillestatesandhomes.com
48 Maple Manor Rd, Center Conway , New Hampshire, 03813, USA






